34501 Calle Carmelita, Dana Point, CA 92624
- $1,895,000
- 4
- BD
- 4
- BA
- 2,876
- SqFt
- List Price
- $1,895,000
- Status
- ACTIVE
- MLS#
- OC24085934
- Year Built
- 1965
- Bedrooms
- 4
- Bathrooms
- 4
- Living Sq. Ft
- 2,876
- Lot Size
- 5,200
- Acres
- 0.12
- Lot Location
- Landscaped
- Days on Market
- 17
- Property Type
- Single Family Residential
- Property Sub Type
- Single Family Residence
- Stories
- Two Levels
- Neighborhood
- , Other
Property Description
Nestled in the hills of Capistrano Beach, this property offers a unique opportunity to realize the coastal home you’ve always dreamed of. Minutes from picturesque beaches and Dana Point Harbor, the spacious home blends timeless design elements with today’s most desired features throughout its open concept floor plan spanning nearly 2,900 square feet. Immediately upon entering the custom double entry door, natural light floods through the home, accentuating the sizable living spaces adorned with large windows, recessed lighting, stunning wood flooring, and French doors that lead out to an expansive balcony. The kitchen boasts granite countertops, a large peninsula with seating, custom cabinetry, and a suite of stainless-steel appliances. Completing the main floor of the home is the living area, dining room, half bathroom, and bedroom with private bathroom and balcony access. Continuing to the lower level, a large family room offers additional entrainment space with access to the home’s incredible outdoor living areas. Boasting a covered concrete patio, stunning freestanding fireplace, spa with waterfall feature, and mature landscaping the backyard feels like a true tropical paradise! Rounding off the living quarters are two additional bedrooms with exterior access, full bathroom with dual vanities, and a generously sized primary suite with walk-in closet and bathroom with walk-in shower and separate soaking tub. Additional highlights include an attached two-car garage with epoxy-coated flooring, oversized driveway, laundry area with storage space, and no HOA or CC&Rs!
Additional Information
- Appliances
- Dishwasher, Freezer, Disposal, Gas Oven, Gas Range, Ice Maker, Refrigerator, Range Hood
- Pool Description
- None
- Fireplace Description
- Free Standing, Outside
- Heat
- Forced Air
- Cooling Description
- None
- View
- Neighborhood
- Patio
- Concrete
- Garage Spaces Total
- 2
- Sewer
- Public Sewer
- Water
- Public
- School District
- Capistrano Unified
- Interior Features
- Balcony, Ceiling Fan(s), Open Floorplan, Recessed Lighting, Walk-In Closet(s)
- Attached Structure
- Detached
- Number Of Units Total
- 1
Listing courtesy of Listing Agent: Ryan Schramm (ryan@creatusproperties.com) from Listing Office: Creatus Properties.
Mortgage Calculator
Based on information from California Regional Multiple Listing Service, Inc. as of . This information is for your personal, non-commercial use and may not be used for any purpose other than to identify prospective properties you may be interested in purchasing. Display of MLS data is usually deemed reliable but is NOT guaranteed accurate by the MLS. Buyers are responsible for verifying the accuracy of all information and should investigate the data themselves or retain appropriate professionals. Information from sources other than the Listing Agent may have been included in the MLS data. Unless otherwise specified in writing, Broker/Agent has not and will not verify any information obtained from other sources. The Broker/Agent providing the information contained herein may or may not have been the Listing and/or Selling Agent.
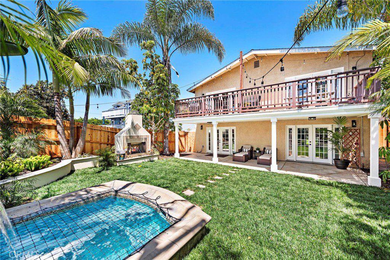
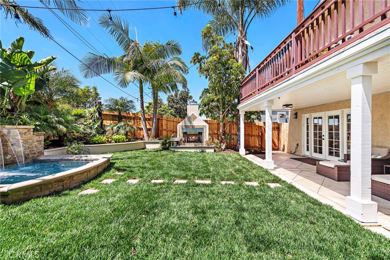
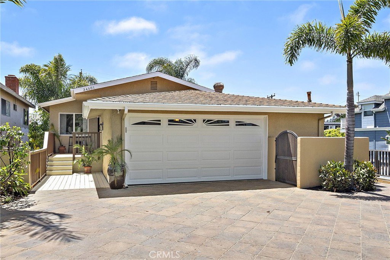
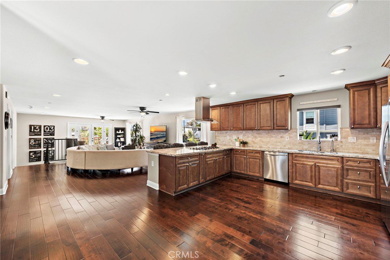
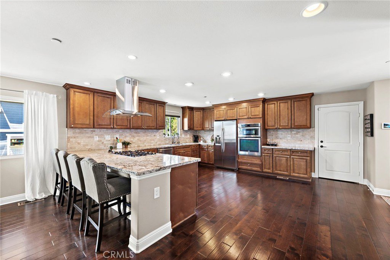
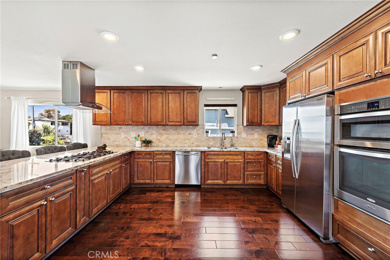
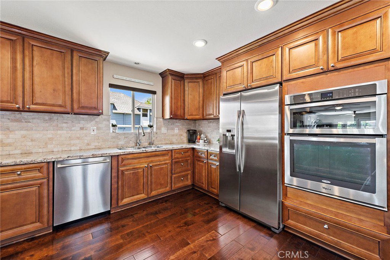
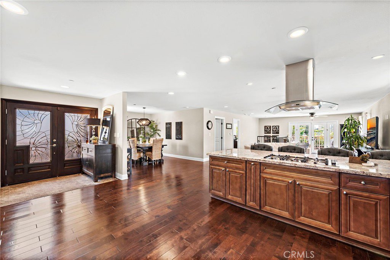
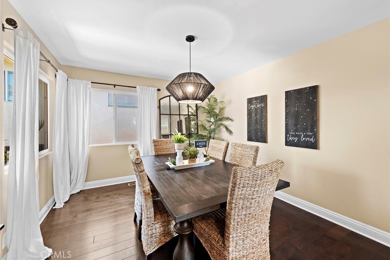

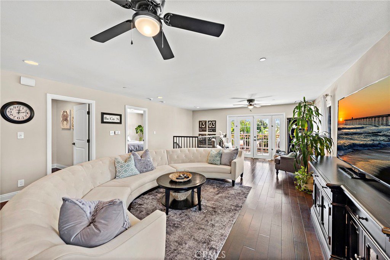


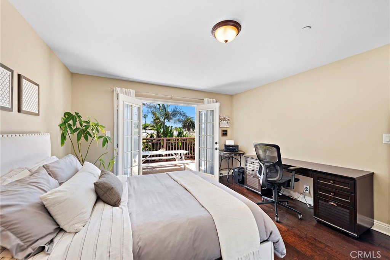


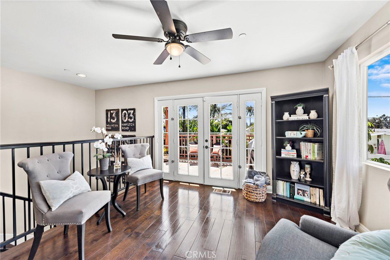
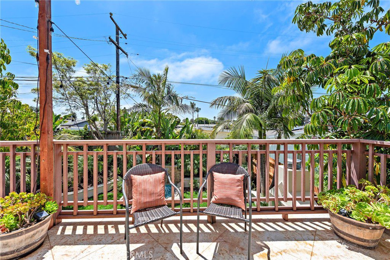
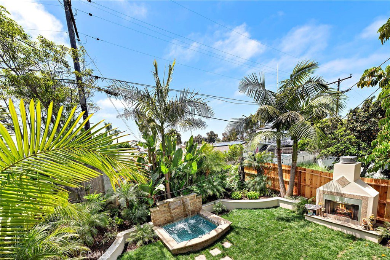

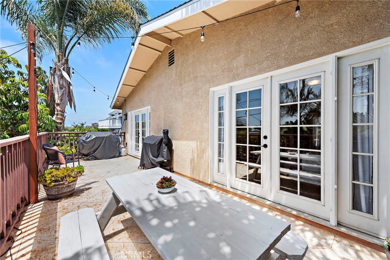

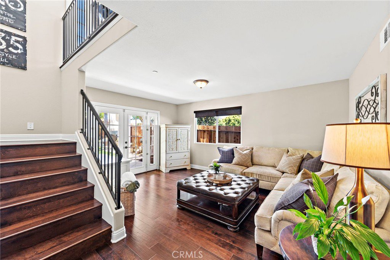
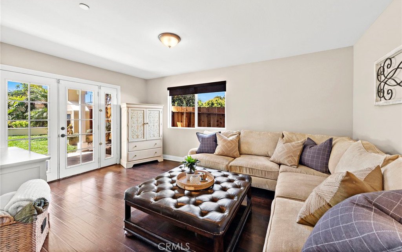

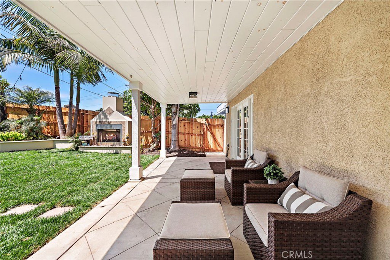
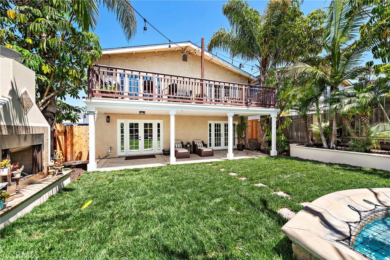


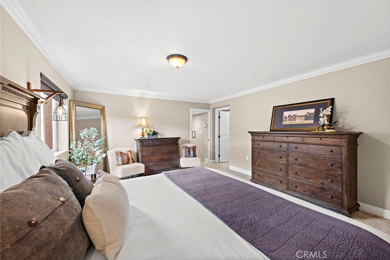
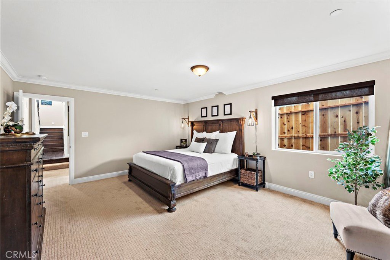
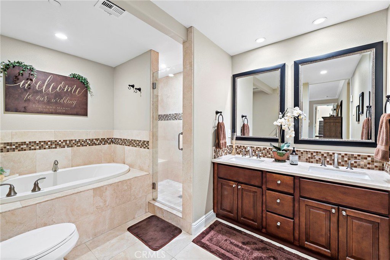
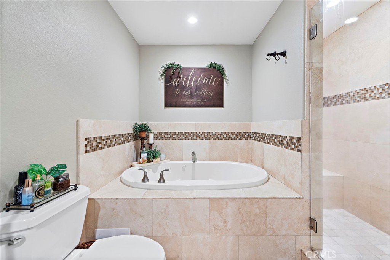
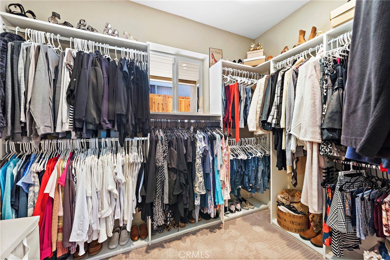
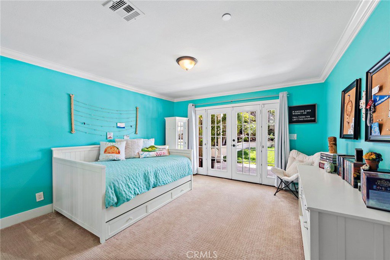
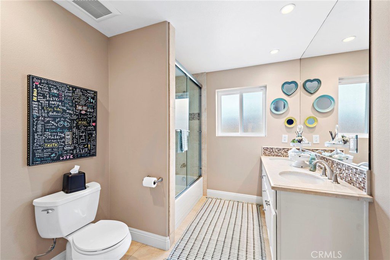
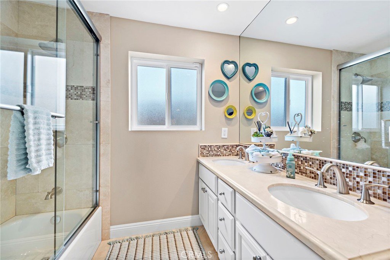
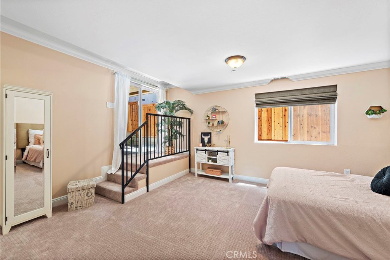
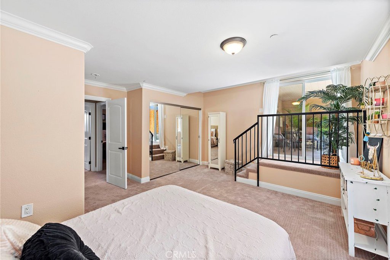
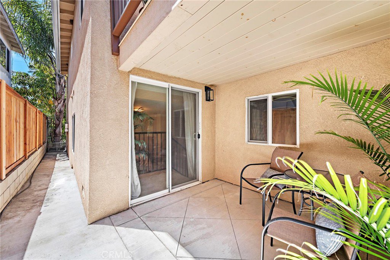

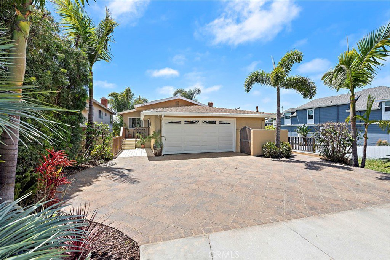
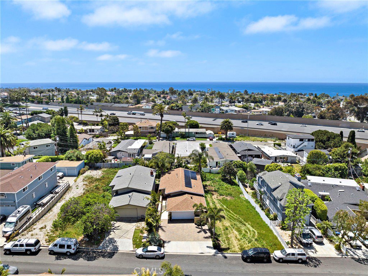

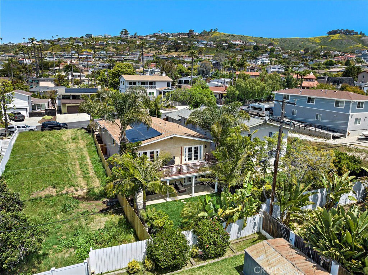
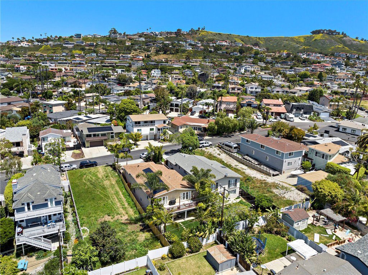

/t.realgeeks.media/resize/140x/https://u.realgeeks.media/landmarkoc/landmarklogo.png)