26572 Royale Drive, San Juan Capistrano, CA 92675
- $2,485,000
- 4
- BD
- 6
- BA
- 4,071
- SqFt
- List Price
- $2,485,000
- Status
- PENDING
- MLS#
- OC24085862
- Year Built
- 1981
- Bedrooms
- 4
- Bathrooms
- 6
- Living Sq. Ft
- 4,071
- Lot Size
- 16,000
- Acres
- 0.37
- Lot Location
- 0-1 Unit/Acre, Back Yard, Cul-De-Sac, Front Yard, Lawn, Landscaped, Level, Street Level, Walkstreet, Yard
- Days on Market
- 4
- Property Type
- Single Family Residential
- Property Sub Type
- Single Family Residence
- Stories
- Two Levels
- Neighborhood
- Capistrano Royale (Cy)
Property Description
*** GORGEOUS POOL HOME *** Meticulously NEWLY REMODELED BY A DESIGNER'S TOUCH*** This residence is a sanctuary of opulence. Upon entry is the AMAZING GRAND OPEN FLOOR PLAN the living room is equipped with 25 ft SOARING CEILINGS, a fireplace, and generous skylights that allow rays of filtered sunshine to pour in. Every detail of this home exudes exquisite craftsmanship, from the new gourmet kitchen featuring Fabulous quartz counters, new cabinetry, luxurious backsplash, center island, and garden window. Seamless new wood flooring flows throughout, creating an elegant ambiance. Luxuriate in the spa-like master bedroom with a fireplace, retreat, and a balcony to enjoy the beautiful backyard, pool, and expansive hill views. Take advantage of the NEWLY REPLASTERED POOL AND SPA, along with an OUTDOOR dedicated new full bathroom with a shower. Inside, discover thoughtful touches such as a LAUNDRY CHUTE and a laundry room with a sink. This expansive 4,071 square-foot executive home boasts 4 bedrooms, including one Downstairs or MAIN FLOOR BEDROOM perfect for MOTHER- IN -LAW OR NANNY QUARTERS, and 5.5 baths, four of the bedrooms have EN-SUITE BATHS. It also features an impressive LIBRARY, FAMILY ROOM, AND BIG BONUS ROOM, perfect for a home office or theater room, or a 5th bedroom! Skylights and three fireplaces add warmth and charm. The vast backyard is perfect for entertaining guests as it holds a swimming pool, and open grass area, this 16,000 SF. FT. useable FLAT LOT offers privacy and boundless possibilities for an ADU, hosting weddings, a tennis court, a cabana, a recreation room, or outdoor entertaining. An inviting BBQ-covered area, framed by many varieties of fruit trees and enhanced by pavers, provides a delightful retreat. Notably, this residence has NO homeowner association fees and PAID_OFF SOLAR offering freedom and cost savings. The 4-CAR GARGAGE ensures both functions with the possibility of RV PARKING !. Situated near St. Margarets Episcopal School, J Serra High School, toll road access, downtown historic San Juan Capistrano, and the iconic Mission, the River Street Marketplace (opening late spring 2024). This cul de sac street features unique homes with no one being the same model. This home defines breathtaking living from the moment you walk in. Welcome home to 26572 Royale Drive!
Additional Information
- Appliances
- Dishwasher, Gas Oven, Gas Water Heater
- Pool
- Yes
- Pool Description
- In Ground, Private
- Fireplace Description
- Family Room, Gas, Library, Primary Bedroom
- Heat
- Central
- Cooling
- Yes
- Cooling Description
- Central Air, Dual
- View
- Hills, Trees/Woods
- Exterior Construction
- Drywall
- Patio
- Open, Patio
- Roof
- Spanish Tile
- Garage Spaces Total
- 4
- Sewer
- Public Sewer
- Water
- Public
- School District
- Capistrano Unified
- Interior Features
- Ceiling Fan(s), High Ceilings, Open Floorplan, Pantry, Quartz Counters, Recessed Lighting, Bar, Bedroom on Main Level
- Attached Structure
- Detached
- Number Of Units Total
- 1
Listing courtesy of Listing Agent: Rosalinda Hernandez (rosalinda@thehernandezgroup.com) from Listing Office: RE/MAX Coastal Homes.
Mortgage Calculator
Based on information from California Regional Multiple Listing Service, Inc. as of . This information is for your personal, non-commercial use and may not be used for any purpose other than to identify prospective properties you may be interested in purchasing. Display of MLS data is usually deemed reliable but is NOT guaranteed accurate by the MLS. Buyers are responsible for verifying the accuracy of all information and should investigate the data themselves or retain appropriate professionals. Information from sources other than the Listing Agent may have been included in the MLS data. Unless otherwise specified in writing, Broker/Agent has not and will not verify any information obtained from other sources. The Broker/Agent providing the information contained herein may or may not have been the Listing and/or Selling Agent.
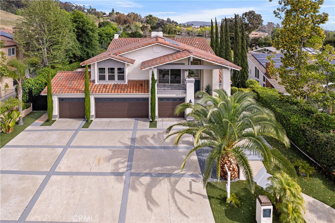

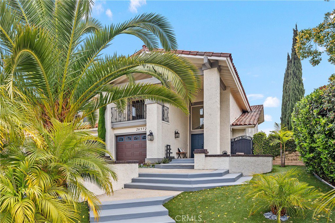

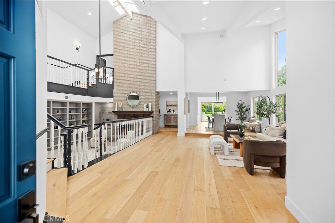
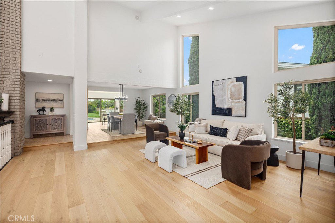
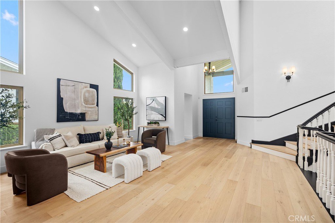
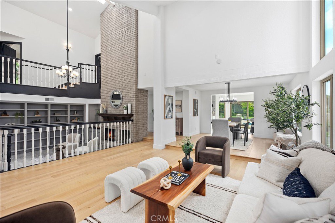
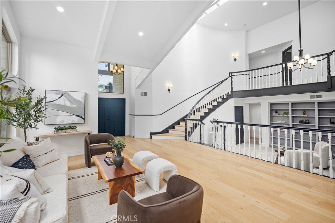


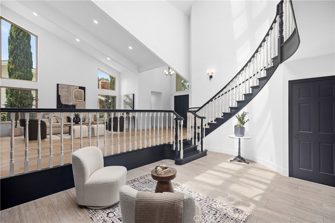
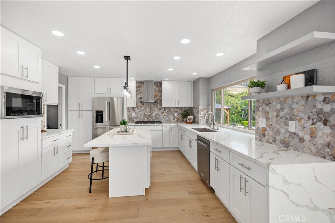


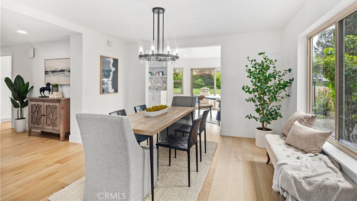


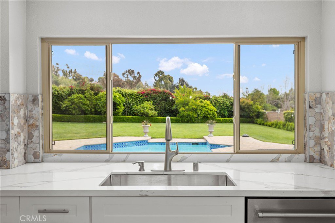
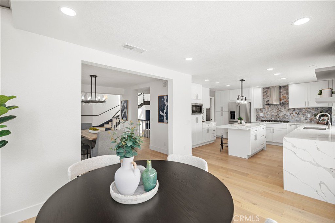

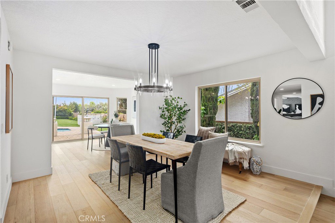


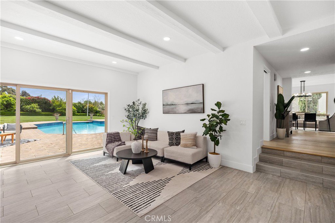
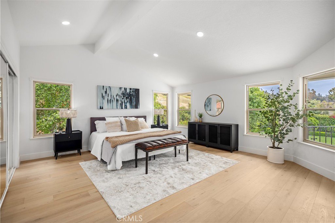

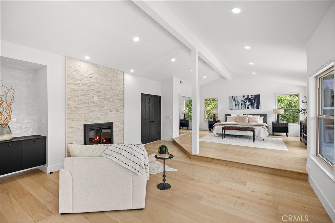
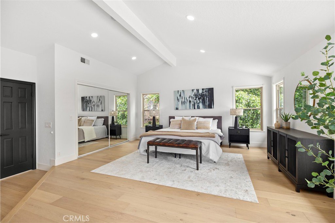
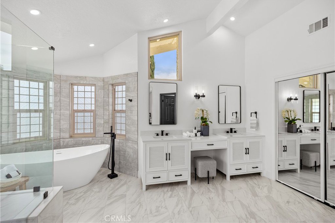
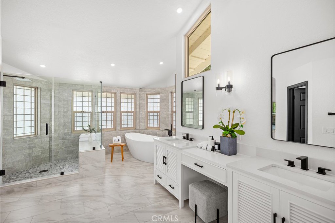
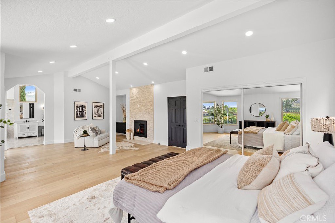

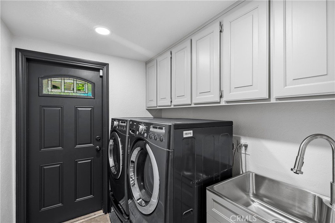
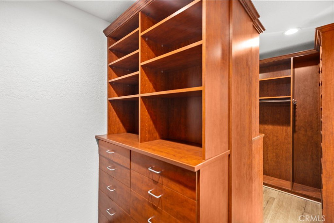
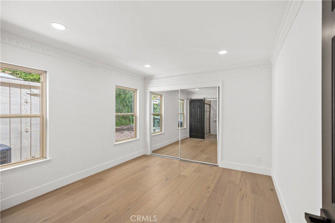

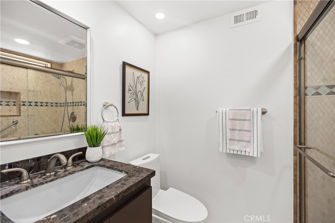
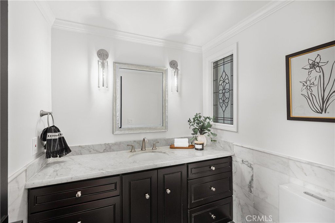
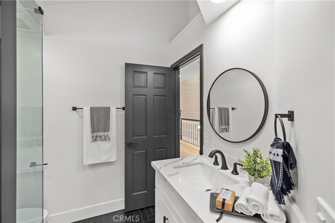
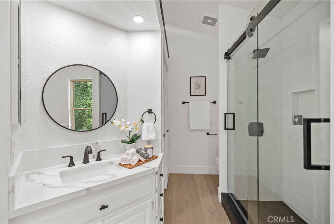
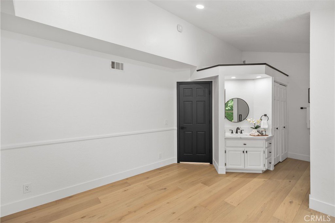
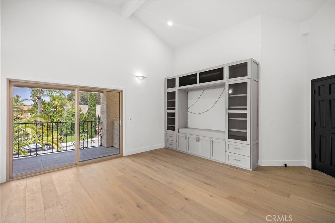


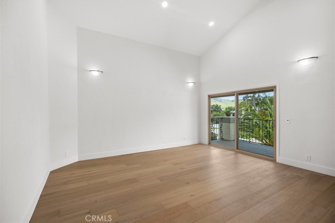
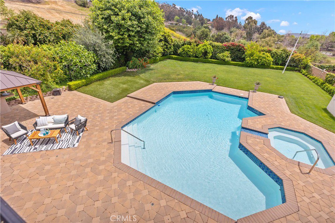

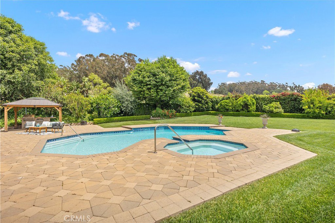

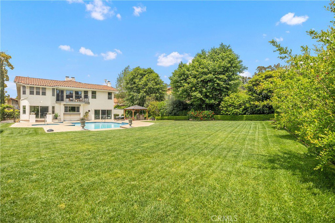

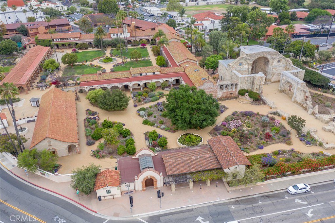



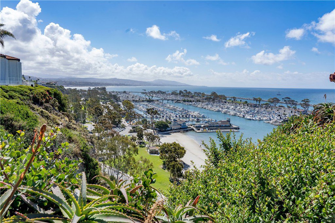
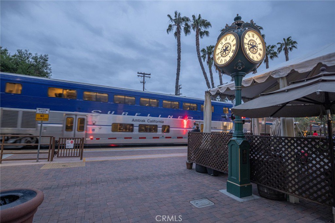
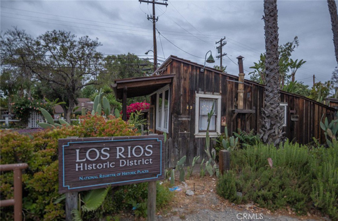
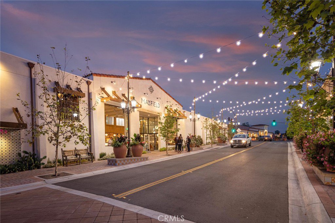
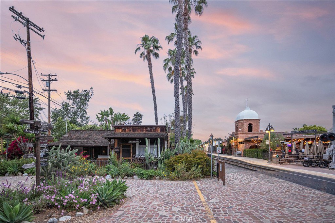
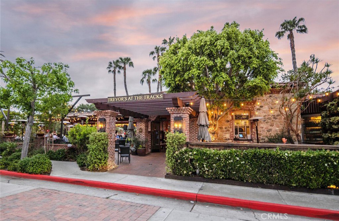
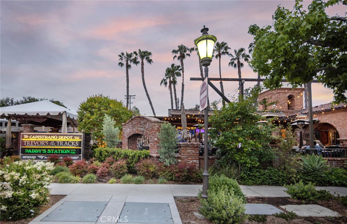
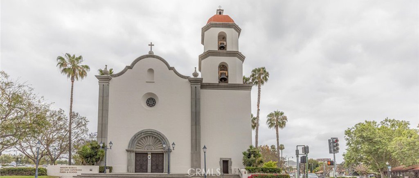
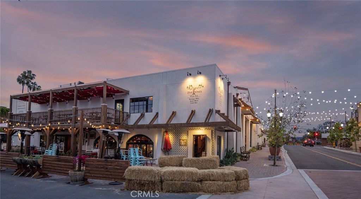
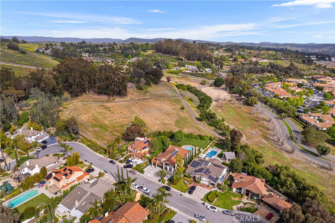
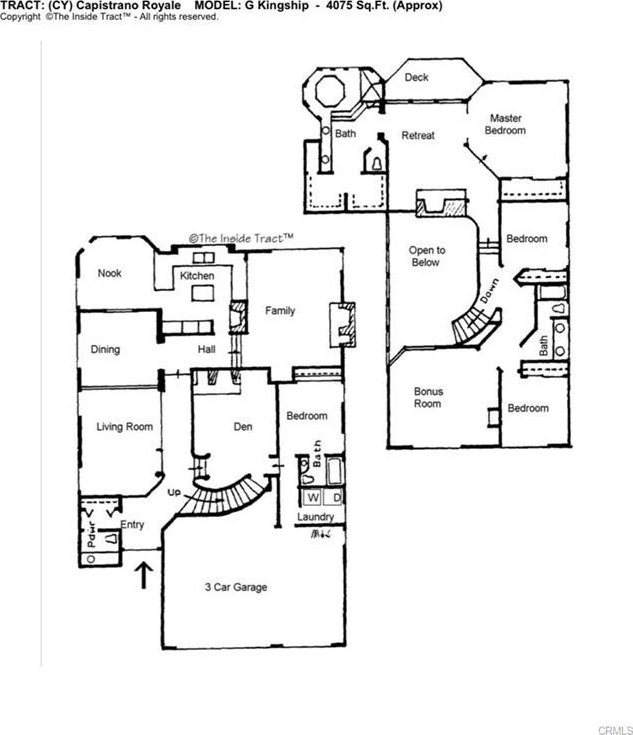
/t.realgeeks.media/resize/140x/https://u.realgeeks.media/landmarkoc/landmarklogo.png)