5061 Burgundy Lane, Yorba Linda, CA 92886
- $1,150,000
- 4
- BD
- 3
- BA
- 1,899
- SqFt
- List Price
- $1,150,000
- Status
- PENDING
- MLS#
- OC24085431
- Year Built
- 2017
- Bedrooms
- 4
- Bathrooms
- 3
- Living Sq. Ft
- 1,899
- Lot Size
- 2,000
- Acres
- 0.05
- Lot Location
- Street Level
- Days on Market
- 13
- Property Type
- Single Family Residential
- Property Sub Type
- Single Family Residence
- Stories
- Two Levels
- Neighborhood
- , Provence
Property Description
The most popular floor plan built by Brandywine Homes in the Provence Community, this home has a welcoming and open floor plan that enjoys an abundance of natural light throughout the home. Upon entering you are welcomed into the large living room which is anchored by an elegant white fireplace. The upgraded kitchen has an oversized island & features espresso dark cabinets, creamy quartz countertops & premium stainless steel appliances. The dining room is conveniently located by the kitchen. The living room leads out to a nice private outdoor space. The downstairs level has a bedroom with full bath. The upper level has 3 bedrooms including a spacious master suite with a walk in closet and bathroom with his & hers sinks, soak in bathtub & walk in shower. The other two bedrooms have a jack & jill bathroom. There is also a laundry room upstairs. Some other upgrades include epoxy floors in the garage, a tankless water heater & water softener. The home in conveniently located within walking distance to shops, restaurants & everything you need.
Additional Information
- HOA
- 180
- Frequency
- Monthly
- Association Amenities
- Outdoor Cooking Area, Barbecue, Playground
- Appliances
- Dishwasher, Electric Oven, Gas Range, Microwave, Refrigerator, Dryer, Washer
- Pool Description
- None
- Fireplace Description
- Living Room
- Heat
- Central
- Cooling
- Yes
- Cooling Description
- Central Air
- View
- Neighborhood
- Patio
- Patio
- Garage Spaces Total
- 2
- Sewer
- Public Sewer
- Water
- Public
- School District
- Placentia-Yorba Linda Unified
- Interior Features
- Quartz Counters, Recessed Lighting, Bedroom on Main Level, Primary Suite, Walk-In Closet(s)
- Attached Structure
- Detached
- Number Of Units Total
- 1
Listing courtesy of Listing Agent: Karim Wahba (Karim@WahbaGroup.com) from Listing Office: Real Broker.
Mortgage Calculator
Based on information from California Regional Multiple Listing Service, Inc. as of . This information is for your personal, non-commercial use and may not be used for any purpose other than to identify prospective properties you may be interested in purchasing. Display of MLS data is usually deemed reliable but is NOT guaranteed accurate by the MLS. Buyers are responsible for verifying the accuracy of all information and should investigate the data themselves or retain appropriate professionals. Information from sources other than the Listing Agent may have been included in the MLS data. Unless otherwise specified in writing, Broker/Agent has not and will not verify any information obtained from other sources. The Broker/Agent providing the information contained herein may or may not have been the Listing and/or Selling Agent.

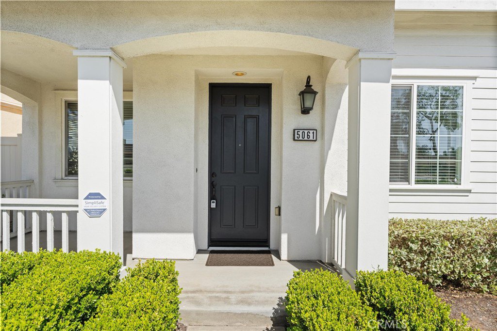
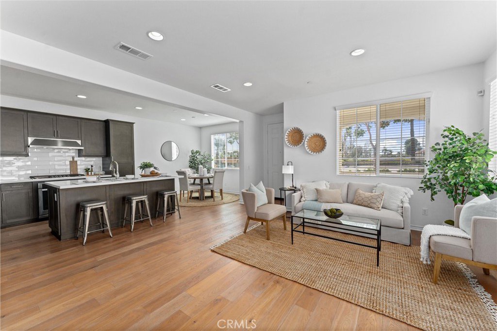

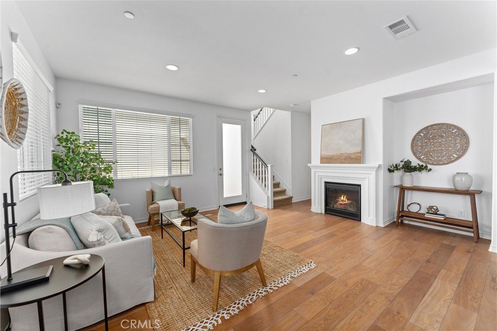

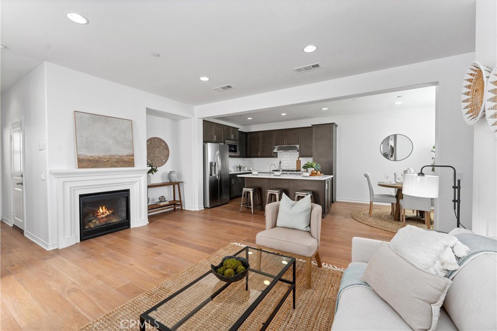
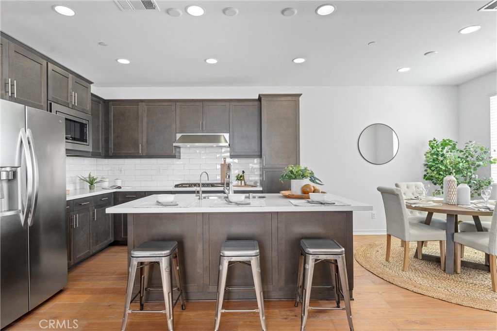
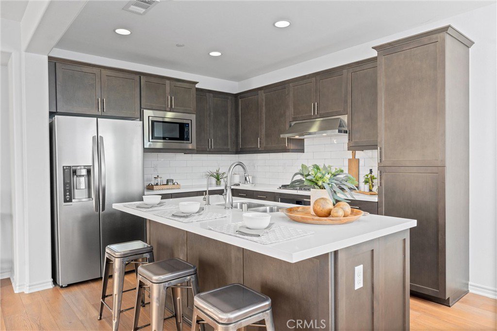
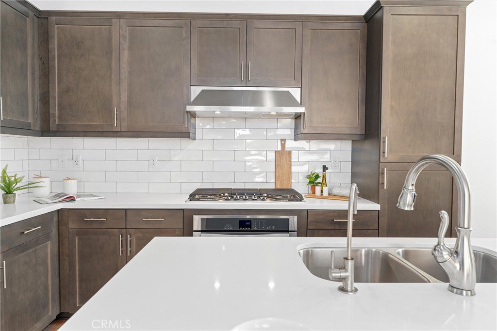
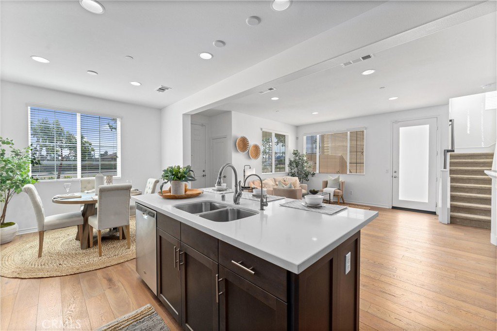


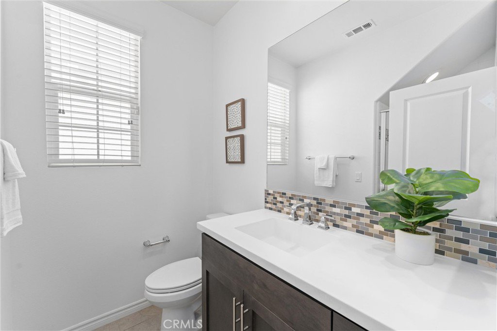

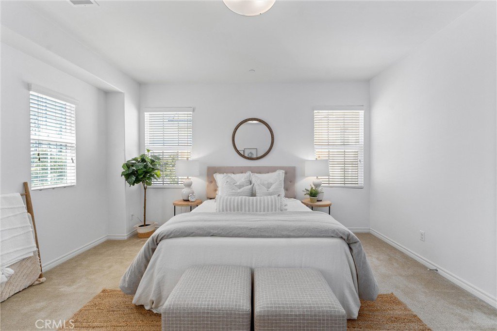
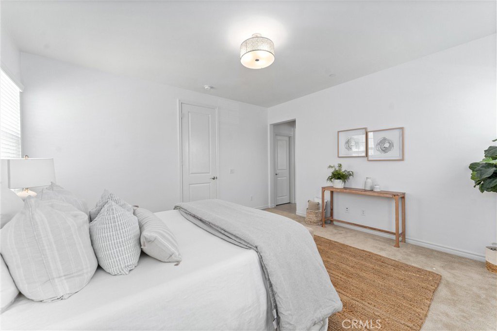
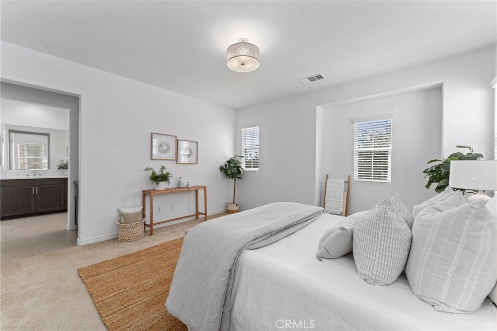
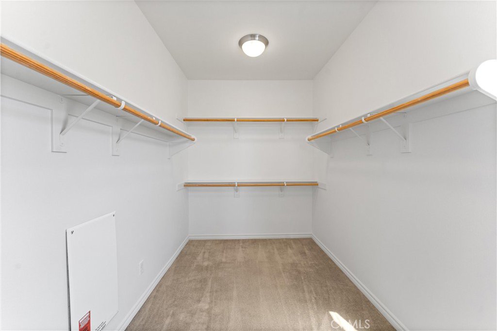
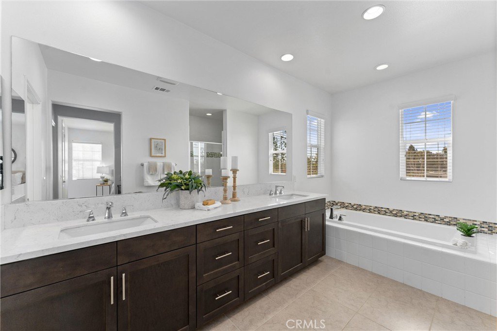

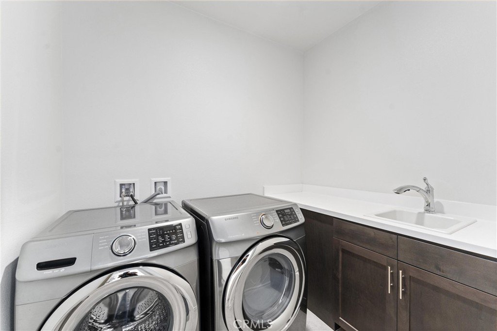
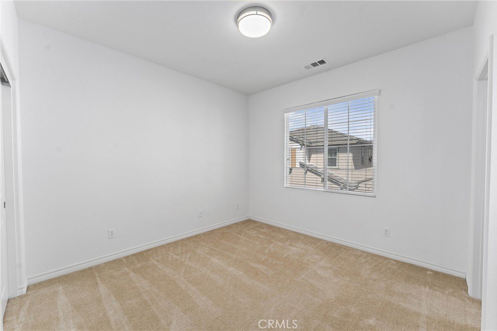
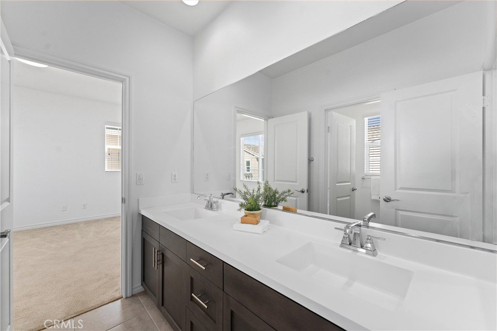
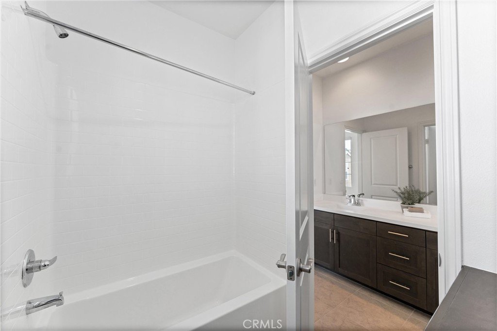
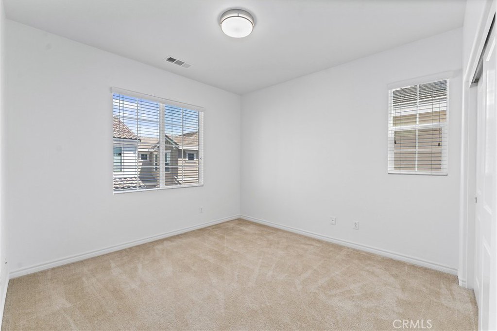


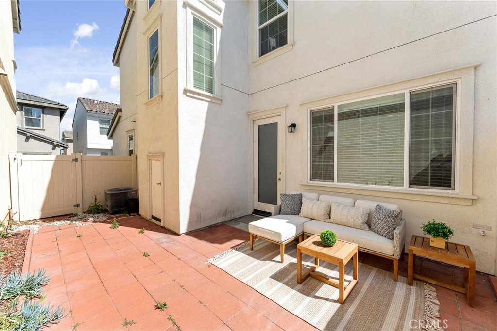
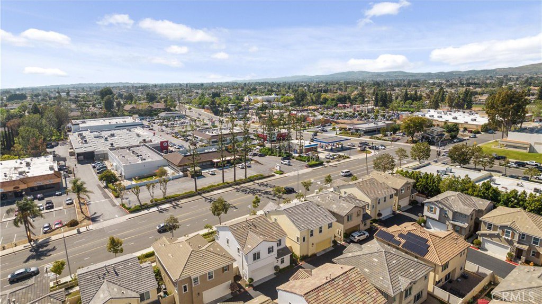
/t.realgeeks.media/resize/140x/https://u.realgeeks.media/landmarkoc/landmarklogo.png)