8 Hubbard Way, Coto De Caza, CA 92679
- $2,750,000
- 4
- BD
- 5
- BA
- 4,398
- SqFt
- List Price
- $2,750,000
- Status
- ACTIVE
- MLS#
- OC24085253
- Year Built
- 2000
- Bedrooms
- 4
- Bathrooms
- 5
- Living Sq. Ft
- 4,398
- Lot Size
- 7,606
- Acres
- 0.17
- Lot Location
- 0-1 Unit/Acre, Close to Clubhouse, Front Yard
- Days on Market
- 14
- Property Type
- Single Family Residential
- Property Sub Type
- Single Family Residence
- Stories
- Two Levels
- Neighborhood
- Silver Creek (Silc)
Property Description
Welcome to 8 Hubbard Way. Nestled in the prestigious Coto De Caza community, this beautiful residence offers a luxurious lifestyle with unparalleled amenities. Boasting a private location with hill and sunset views, this home features 4 bedrooms (including a main level suite), 4.5 bathrooms, an oversized bonus room (or an optional 5th bedroom), a library/office, and a master bedroom retreat. Spanning 4,398 square feet, this renovated home showcases a grand curved staircase, high ceilings, custom wainscoting, marble flooring, plush carpeting, a remodeled master suite, new garage doors and epoxy floors, new exterior and interior lighting, and new interior and exterior paint. The gourmet kitchen is a chef's dream with a walk-in pantry, breakfast nook, quartz countertops, and top-of-the-line stainless steel appliances. Outside, the resort-style backyard is perfect for entertaining, featuring a fire pit, built-in BBQ, and more. Residents of Coto De Caza enjoy access to amenities such as a golf club, swimming pools, equestrian center, parks, and hiking trails. Near award-winning schools, restaurants, shopping, and more. Don't miss this opportunity to see this incredible property!
Additional Information
- HOA
- 312
- Frequency
- Monthly
- Association Amenities
- Call for Rules, Dog Park, Horse Trails, Management, Outdoor Cooking Area, Barbecue, Picnic Area, Playground, Guard, Security, Trail(s)
- Appliances
- Barbecue, Dishwasher, Refrigerator
- Pool Description
- None
- Fireplace Description
- Family Room, Living Room, Primary Bedroom
- Cooling
- Yes
- Cooling Description
- Central Air
- View
- None
- Garage Spaces Total
- 3
- Sewer
- Public Sewer
- Water
- Public
- School District
- Capistrano Unified
- Elementary School
- Wagon Wheel
- Middle School
- Las Flores
- High School
- Tesoro
- Interior Features
- Balcony, Pantry, Bedroom on Main Level, Primary Suite, Walk-In Pantry
- Attached Structure
- Detached
- Number Of Units Total
- 1
Listing courtesy of Listing Agent: Maritza Bernard (maritza.bernard@compass.com) from Listing Office: Compass.
Mortgage Calculator
Based on information from California Regional Multiple Listing Service, Inc. as of . This information is for your personal, non-commercial use and may not be used for any purpose other than to identify prospective properties you may be interested in purchasing. Display of MLS data is usually deemed reliable but is NOT guaranteed accurate by the MLS. Buyers are responsible for verifying the accuracy of all information and should investigate the data themselves or retain appropriate professionals. Information from sources other than the Listing Agent may have been included in the MLS data. Unless otherwise specified in writing, Broker/Agent has not and will not verify any information obtained from other sources. The Broker/Agent providing the information contained herein may or may not have been the Listing and/or Selling Agent.
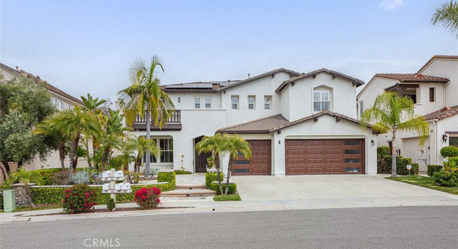
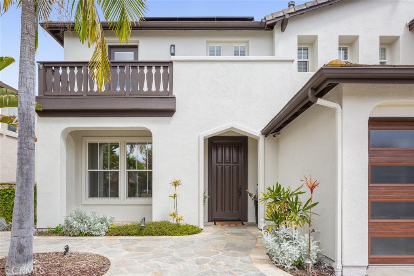

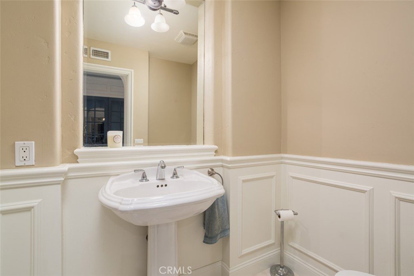

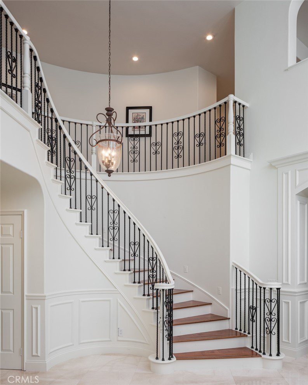
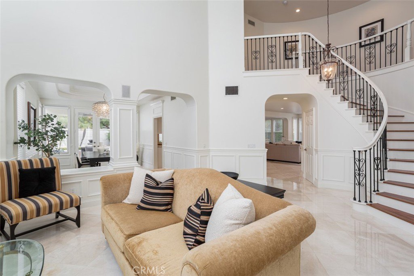
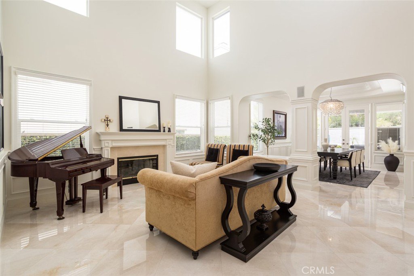

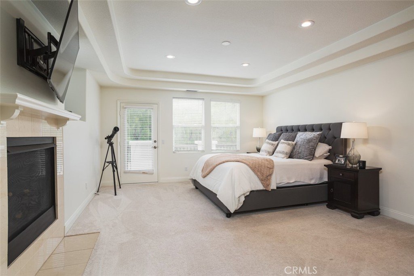

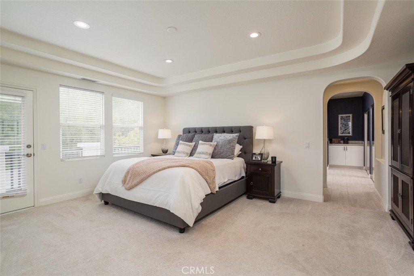


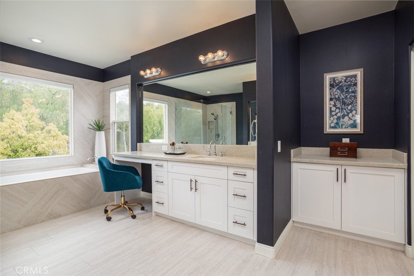
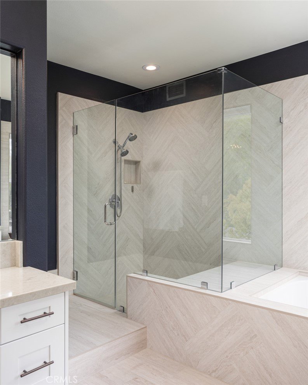
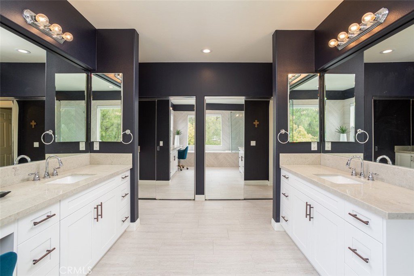
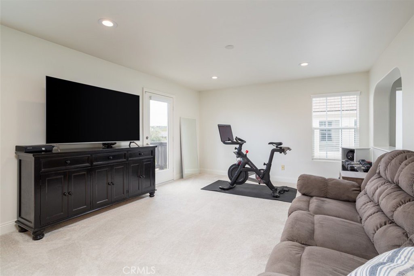
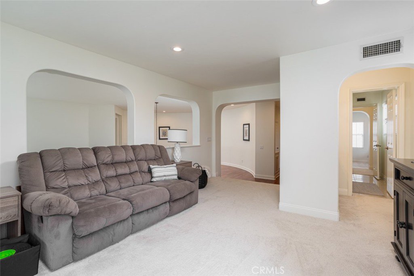
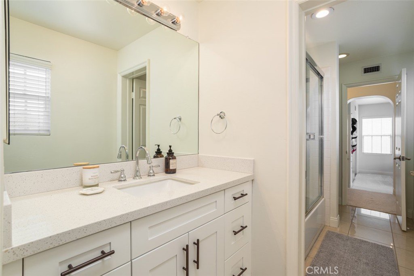
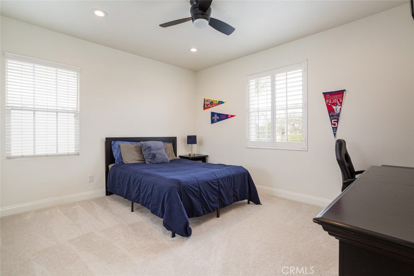
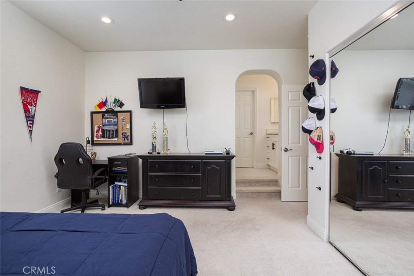
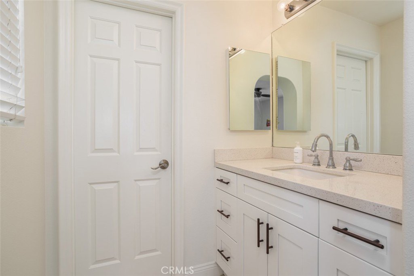

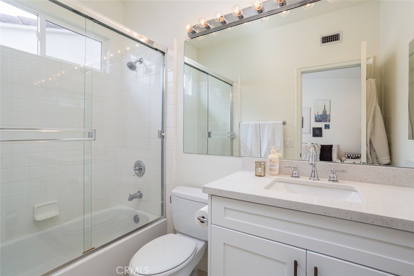
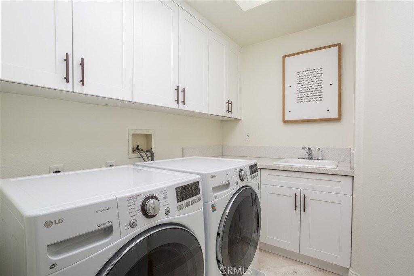
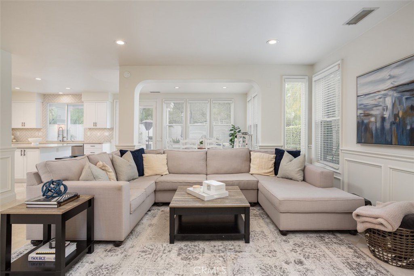
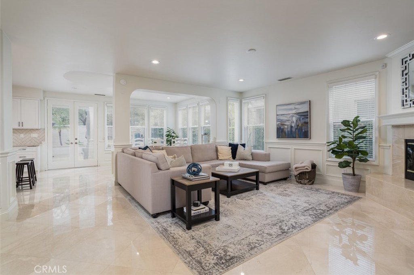



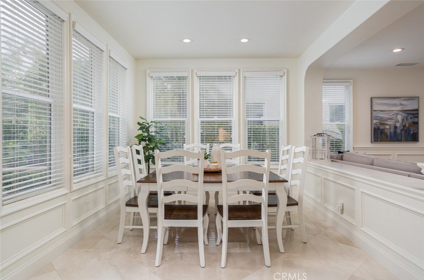
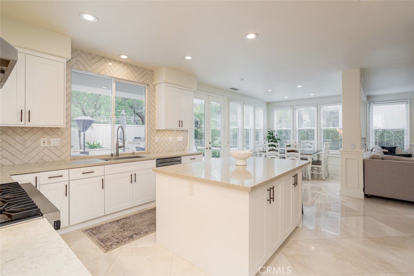
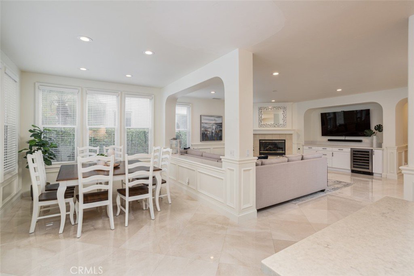
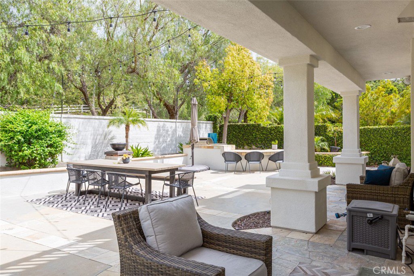
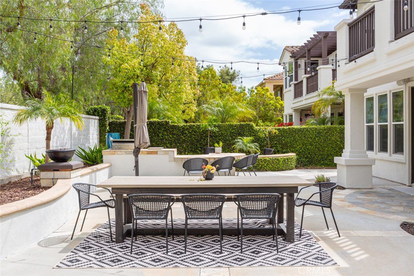

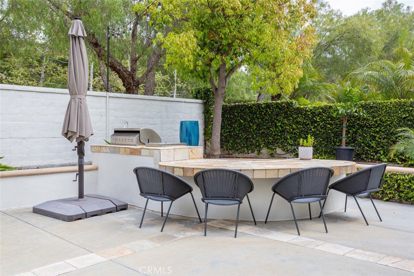
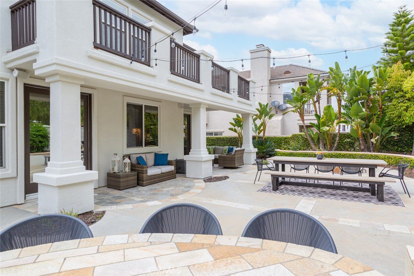
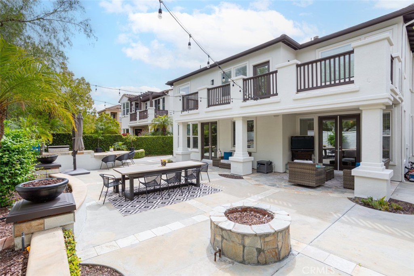
/t.realgeeks.media/resize/140x/https://u.realgeeks.media/landmarkoc/landmarklogo.png)