7532 Seaspring Drive Unit 205, Huntington Beach, CA 92648
- $719,800
- 2
- BD
- 2
- BA
- 873
- SqFt
- List Price
- $719,800
- Status
- ACTIVE UNDER CONTRACT
- MLS#
- OC24085125
- Year Built
- 1987
- Bedrooms
- 2
- Bathrooms
- 2
- Living Sq. Ft
- 873
- Days on Market
- 14
- Property Type
- Condo
- Style
- Traditional
- Property Sub Type
- Condominium
- Stories
- One Level
- Neighborhood
- Pacific Ranch Villas (Prav)
Property Description
The BEST carriage home location in all of Pacific Ranch! The Swiss Family would have chosen this end unit with adjacent greenbelt and "Tree House" balcony for sure! The architect put all of the right spaces in all of the right places in this EZ living layout…and then added wonderful details that are enjoyed from every angle. The designer added more beautiful details from floor to ceiling that make this a must-see home! The private entrance balcony is the perfect spot for morning coffee, after-work cocktails, or weekend naps and sets the stage for single-level living at its best. The open living space is great for quiet evenings by the fireplace or entertaining friends and family in the flexible dining room. Decorator details abound in the customized kitchen with plenty of cabinet and prep space, stone counters, stainless accents, and a convenient slider to the balcony for alfresco dining. The primary bedroom is large enough for a king-size bed and more…plus has a huge wardrobe closet and vanity/dressing area with loads of storage. The additional bedroom works well for guests, home office, or den…and is convenient to gorgeous “spa” bath with vessel sink and deep soaking tub. So many nice features here…including hardwood flooring, custom fixtures, dual pane windows, inside laundry and more. The enclosed garage is conveniently located below the unit with access door at the stair entrance, plus the reserved carport space is just steps away. This location can not be beat with plenty of guest parking nearby, lots of open space and gorgeous mature trees all around…PLUS is oh so close to several exit/entrance gates. Pacific Ranch is the premiere downtown HB community with gorgeous amenities and a fantastic location just minutes from Pacific City, Seacliff Center, Main Street restaurants, Huntington City Beach and the Pier. We told you…this is a must-see home!
Additional Information
- HOA
- 510
- Frequency
- Monthly
- Association Amenities
- Controlled Access, Meeting Room, Pool, Pet Restrictions, Pets Allowed, Guard, Spa/Hot Tub, Trash
- Pool Description
- Association
- Fireplace Description
- Gas, Living Room
- Heat
- Forced Air, Natural Gas
- Cooling Description
- None
- View
- Park/Greenbelt, Trees/Woods
- Exterior Construction
- Copper Plumbing
- Patio
- Covered, Deck, Balcony
- Garage Spaces Total
- 1
- Sewer
- Public Sewer
- Water
- Public
- School District
- Huntington Beach Union High
- Elementary School
- Smith
- Middle School
- Dwyer
- High School
- Huntington Beach
- Interior Features
- Ceiling Fan(s), Cathedral Ceiling(s), Granite Counters, Open Floorplan, Dressing Area
- Attached Structure
- Attached
- Number Of Units Total
- 1
Listing courtesy of Listing Agent: Scott Sackin (info@sackinstoneteam.com) from Listing Office: Seven Gables Real Estate.
Mortgage Calculator
Based on information from California Regional Multiple Listing Service, Inc. as of . This information is for your personal, non-commercial use and may not be used for any purpose other than to identify prospective properties you may be interested in purchasing. Display of MLS data is usually deemed reliable but is NOT guaranteed accurate by the MLS. Buyers are responsible for verifying the accuracy of all information and should investigate the data themselves or retain appropriate professionals. Information from sources other than the Listing Agent may have been included in the MLS data. Unless otherwise specified in writing, Broker/Agent has not and will not verify any information obtained from other sources. The Broker/Agent providing the information contained herein may or may not have been the Listing and/or Selling Agent.
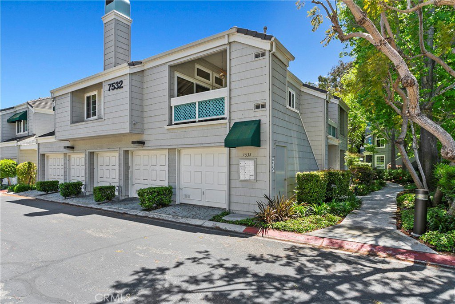
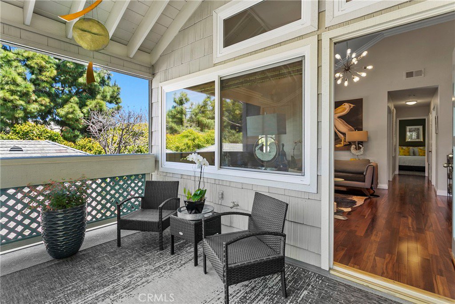
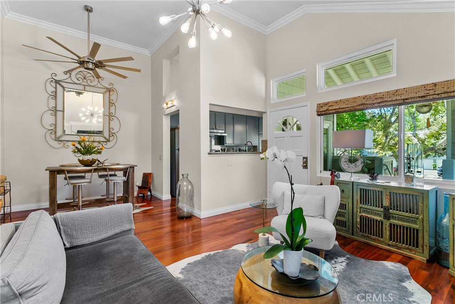
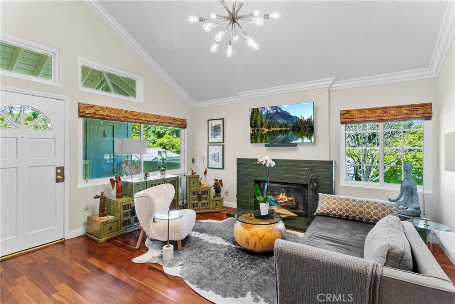
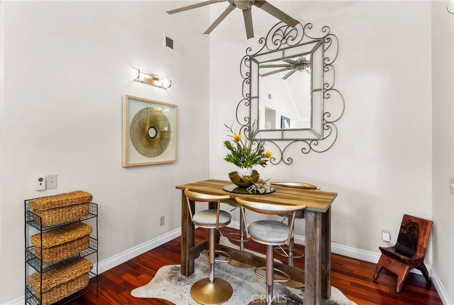

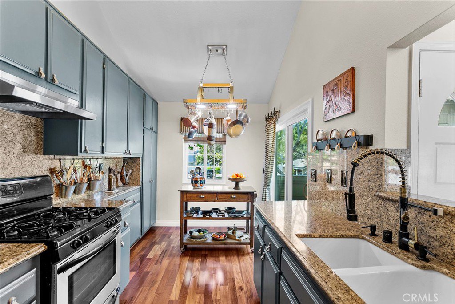
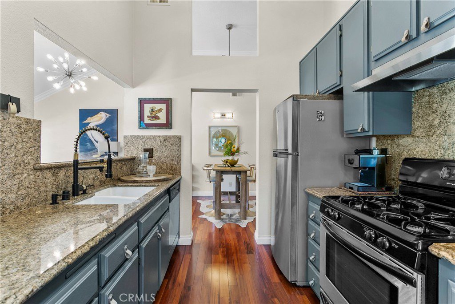
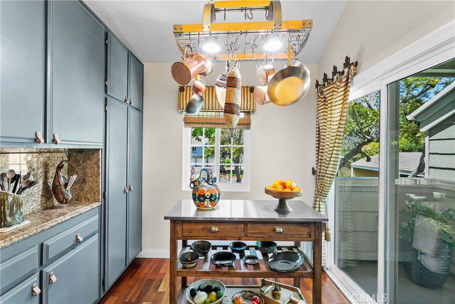
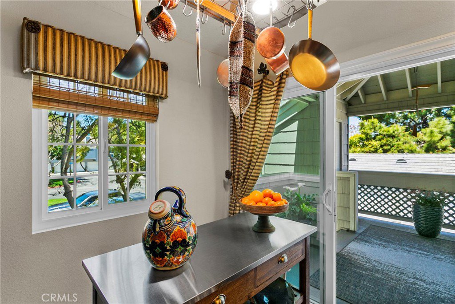
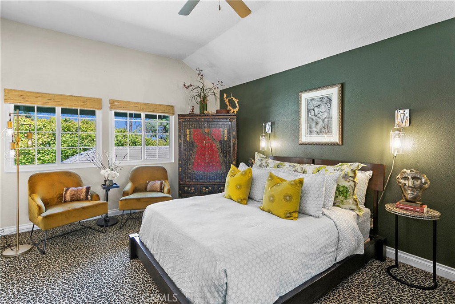
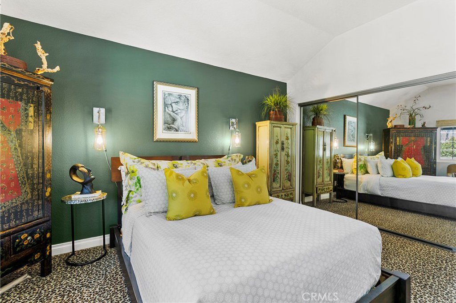
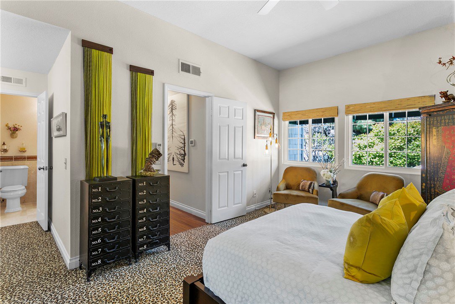
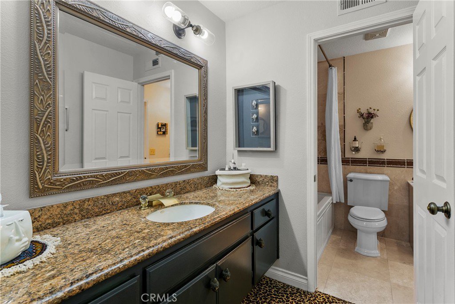
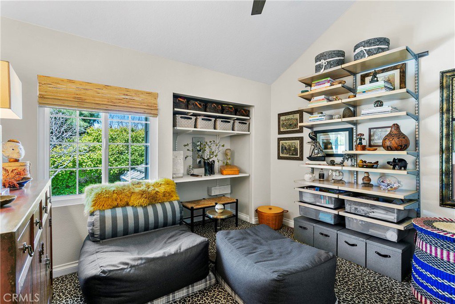
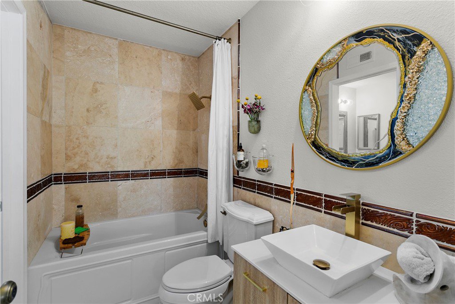
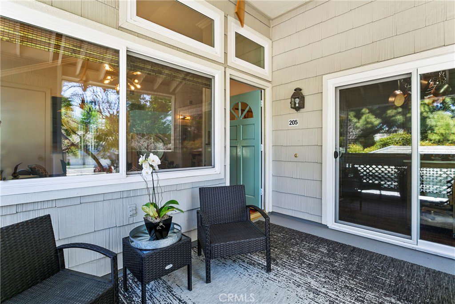
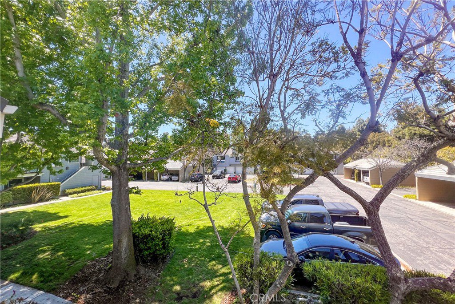
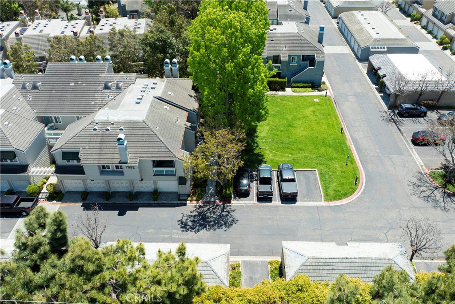
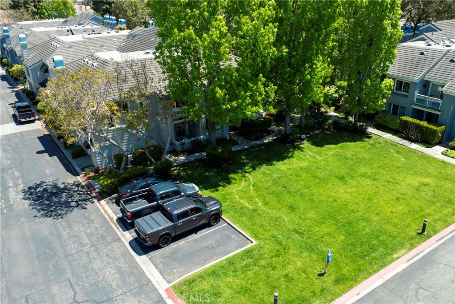

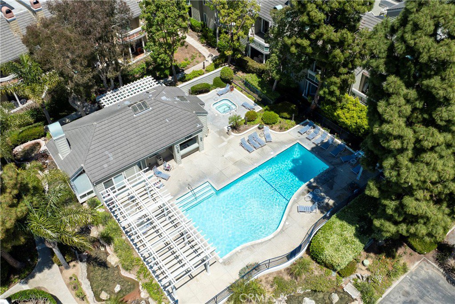
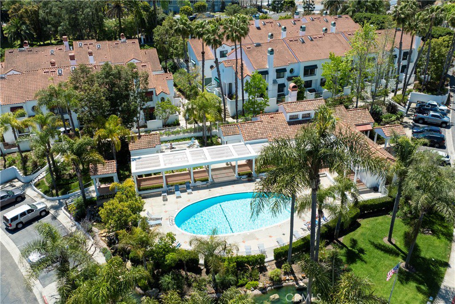
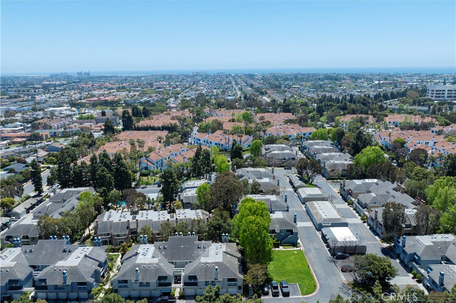
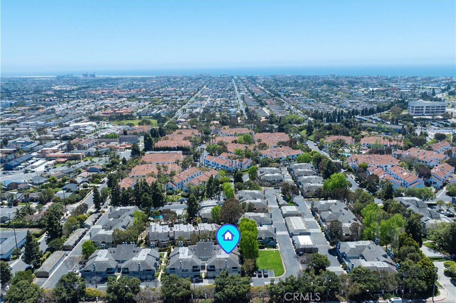
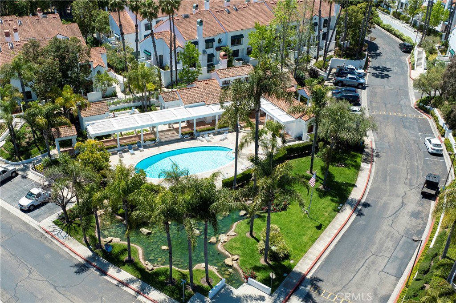
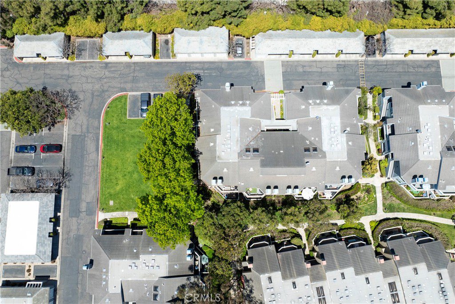
/t.realgeeks.media/resize/140x/https://u.realgeeks.media/landmarkoc/landmarklogo.png)