28454 Klondike Drive, Trabuco Canyon, CA 92679
- $885,000
- 3
- BD
- 3
- BA
- 1,303
- SqFt
- List Price
- $885,000
- Status
- PENDING
- MLS#
- OC24084909
- Year Built
- 1992
- Bedrooms
- 3
- Bathrooms
- 3
- Living Sq. Ft
- 1,303
- Lot Location
- Close to Clubhouse, Garden, Sprinklers In Rear, Sprinklers In Front, Lawn, Near Park, Sprinkler System
- Days on Market
- 1
- Property Type
- Condo
- Style
- Modern
- Property Sub Type
- Condominium
- Stories
- Two Levels
- Neighborhood
- , Montecito
Property Description
VIEWS, VIEWS, VIEWS with an extra-large private backyard. Enjoy your serene views and landscape from the beautiful, private above ground spa. This pristine beauty is a turnkey home and ready to sell. Showcasing a seamless blend of modern design and timeless elegance of luxurious living space. From the moment you step inside the foyer, will be captivated by the tasteful attention to detail throughout this home. Premium mid tract location and end unit makes for the idea spot in this pristine community. The vaulted ceilings and windows create an effortless flow, emphasizing the stunning views. The entire home has been upgraded including, new kitchen with granite and tile, flooring, paint, and carpet. All three bathrooms have been upgraded to include granite, tile, modern lights, and mirrors. There are two master suites upstairs with mirrored wardrobe doors and custom closet organizers. The main master bedroom features amazing views. Desirable one bedroom plus one full bath downstairs that can be used for the office or bedroom. Also included an attached two car garage and indoor laundry room. Great family neighborhood with beautiful parks, walking paths, hiking, and biking trails, pickleball courts and a dog park nearby. HOA includes use of pool, recreation room and playground. Close to schools and shopping.
Additional Information
- HOA
- 360
- Frequency
- Monthly
- Association Amenities
- Clubhouse, Management, Maintenance Front Yard, Outdoor Cooking Area, Picnic Area, Playground, Pool, Spa/Hot Tub
- Appliances
- Dishwasher, Disposal, Gas Oven, Gas Range, Gas Water Heater, Microwave, Refrigerator
- Pool Description
- Community, Association
- Fireplace Description
- Gas, Living Room
- Heat
- Central
- Cooling
- Yes
- Cooling Description
- Central Air
- View
- City Lights, Hills, Mountain(s), Panoramic
- Patio
- Enclosed
- Roof
- Common Roof
- Garage Spaces Total
- 2
- Sewer
- Public Sewer
- Water
- Public
- School District
- Saddleback Valley Unified
- Elementary School
- Portola Hills
- High School
- Trabuco Hills
- Interior Features
- Ceiling Fan(s), Cathedral Ceiling(s), Granite Counters, High Ceilings, Pantry, Bedroom on Main Level, Walk-In Closet(s)
- Attached Structure
- Attached
- Number Of Units Total
- 300
Listing courtesy of Listing Agent: Amy Leonard (mombosan@gmail.com) from Listing Office: Laurel Real Estate Resources.
Mortgage Calculator
Based on information from California Regional Multiple Listing Service, Inc. as of . This information is for your personal, non-commercial use and may not be used for any purpose other than to identify prospective properties you may be interested in purchasing. Display of MLS data is usually deemed reliable but is NOT guaranteed accurate by the MLS. Buyers are responsible for verifying the accuracy of all information and should investigate the data themselves or retain appropriate professionals. Information from sources other than the Listing Agent may have been included in the MLS data. Unless otherwise specified in writing, Broker/Agent has not and will not verify any information obtained from other sources. The Broker/Agent providing the information contained herein may or may not have been the Listing and/or Selling Agent.
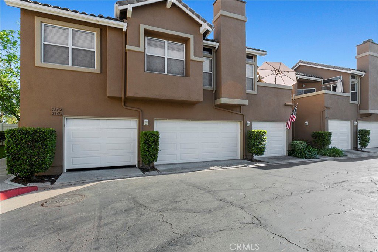
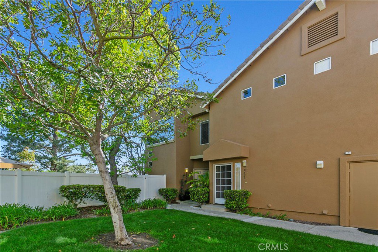


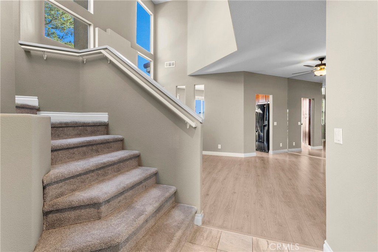
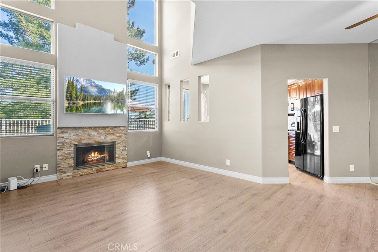
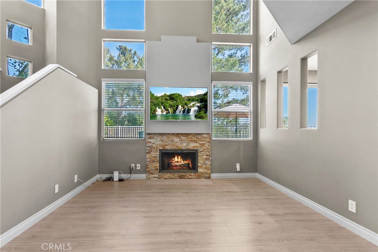
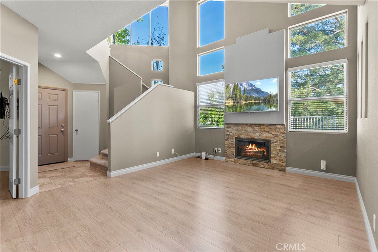
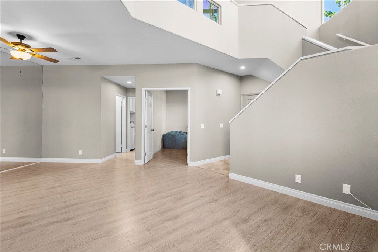


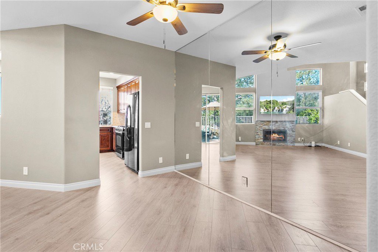

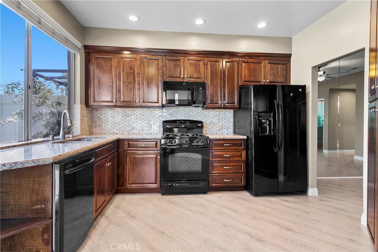
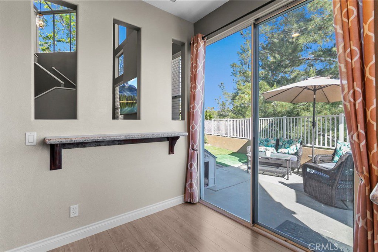
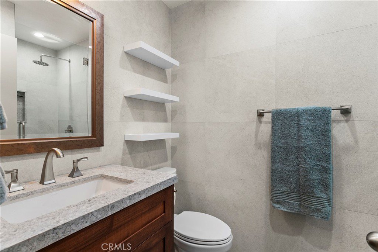
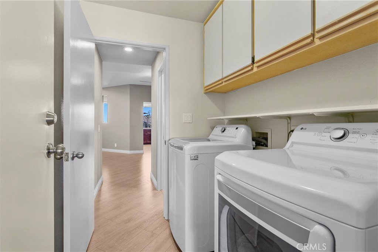
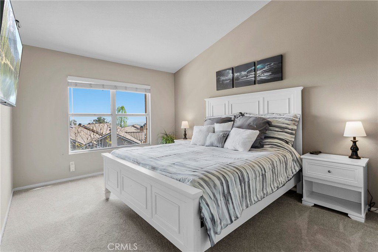
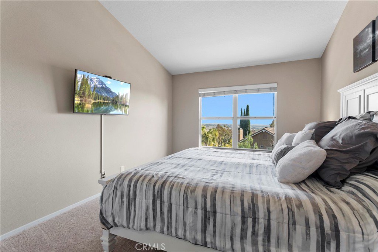
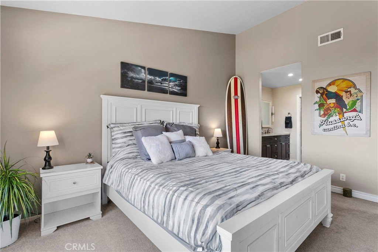
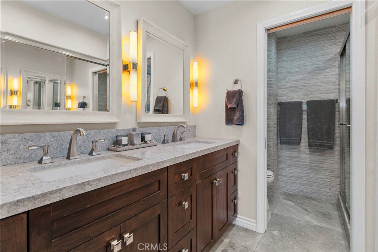
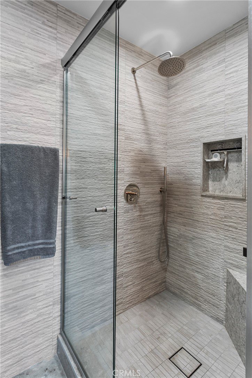




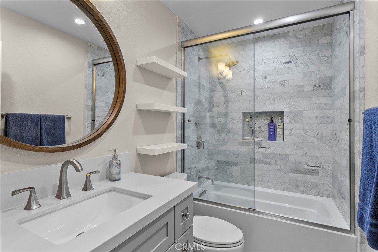
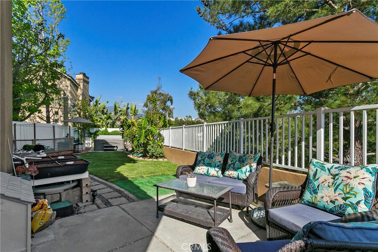


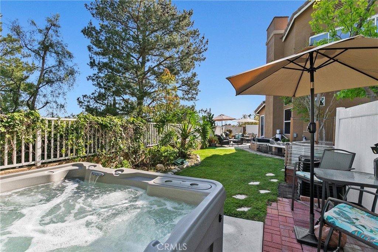
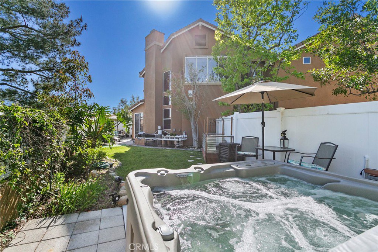
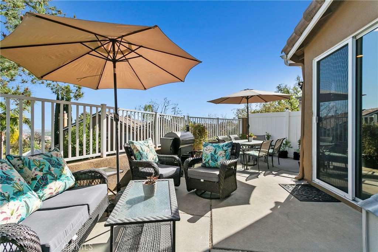
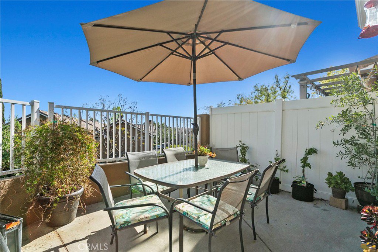

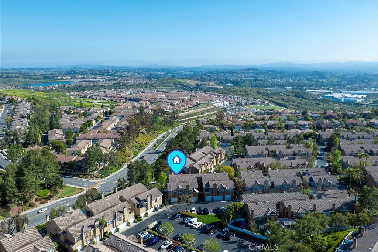
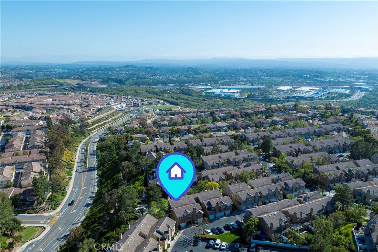
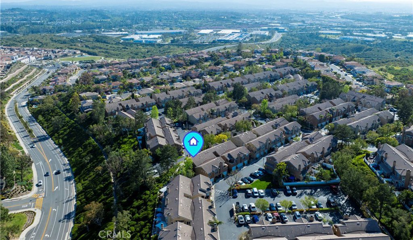
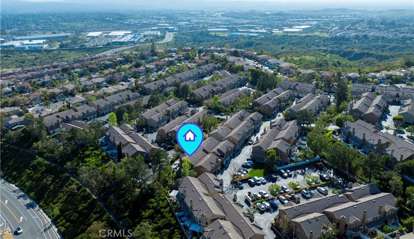
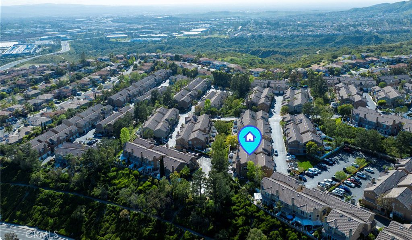
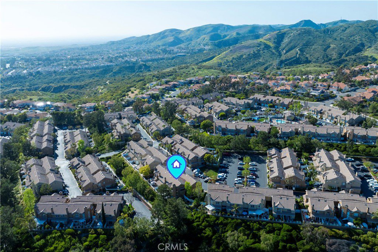
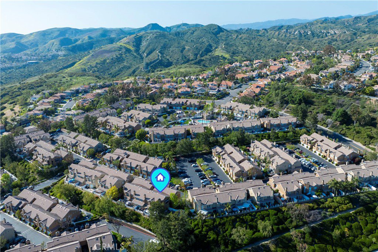
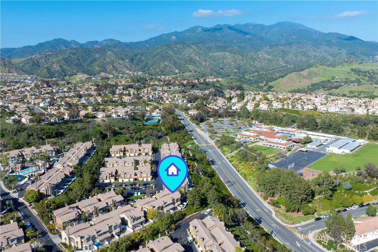
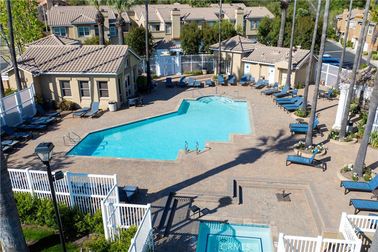
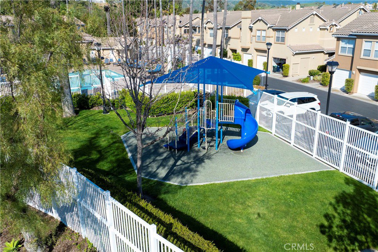
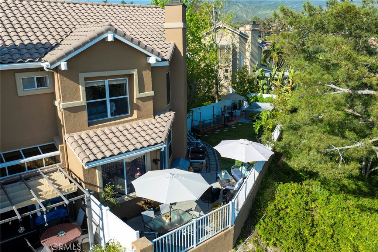
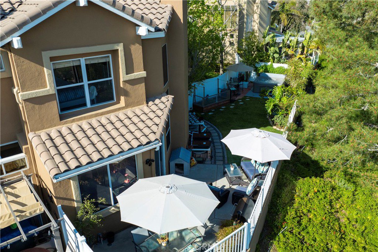
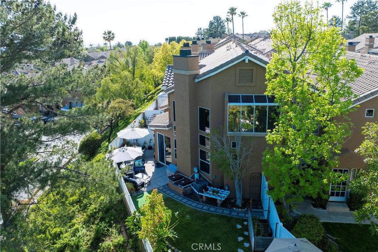
/t.realgeeks.media/resize/140x/https://u.realgeeks.media/landmarkoc/landmarklogo.png)