8 Las Castanetas, Rancho Santa Margarita, CA 92688
- $1,380,000
- 4
- BD
- 4
- BA
- 2,000
- SqFt
- List Price
- $1,380,000
- Status
- PENDING
- MLS#
- OC24084067
- Year Built
- 1995
- Bedrooms
- 4
- Bathrooms
- 4
- Living Sq. Ft
- 2,000
- Lot Size
- 4,800
- Acres
- 0.11
- Lot Location
- Back Yard, Cul-De-Sac, Front Yard, Lawn, Level, Yard
- Days on Market
- 4
- Property Type
- Single Family Residential
- Style
- Contemporary
- Property Sub Type
- Single Family Residence
- Stories
- Two Levels
- Neighborhood
- Brisa Ladera (Bl)
Property Description
Beautiful Brisa Ladera home in Melinda Heights. No expense was spared in a Total Upgrade and Addition/Remodel. Premium lot with View exposure located on Cul De Sac. Everything is newer on the home from the paint to the Vinyl Plank Flooring to the Kitchen and Baths. This home is in model perfect condition. With 4 upstairs Bedrooms and one added office downstairs, this home has the versatile floor plan for quality of life. You will not be disappointed. The large back yard provides room for entertaining with patio cover, spacious spa, fire pit and sitting areas. Excellent location with close access to the 241 Toll Road, the desirable Melinda Heights Elementary School, and the Altisima Park with Baseball, Basketball, Swimming Pool and other amenities. Even though the HOA fees are lower than most, they provide access to the SAMLARC Community Amenities.
Additional Information
- HOA
- 95
- Frequency
- Monthly
- Second HOA
- $71
- Association Amenities
- Dog Park, Fire Pit, Barbecue, Picnic Area, Playground, Pool, Spa/Hot Tub, Trail(s)
- Other Buildings
- Shed(s)
- Appliances
- Dishwasher, Disposal, Gas Oven, Gas Range, Microwave, Refrigerator, Water Heater
- Pool Description
- Community, Association
- Fireplace Description
- Family Room
- Heat
- Central
- Cooling
- Yes
- Cooling Description
- Central Air, Whole House Fan, Attic Fan
- View
- Mountain(s), Peek-A-Boo
- Exterior Construction
- Stucco, Copper Plumbing
- Patio
- Patio, Porch
- Garage Spaces Total
- 2
- Sewer
- Public Sewer
- Water
- Public
- School District
- Saddleback Valley Unified
- Elementary School
- Melinda Heights
- High School
- Trabucco Hills
- Interior Features
- Granite Counters, Open Floorplan, Paneling/Wainscoting, Recessed Lighting, All Bedrooms Up
- Attached Structure
- Detached
- Number Of Units Total
- 1
Listing courtesy of Listing Agent: Brett Wyland (wylandhomes@gmail.com) from Listing Office: Coldwell Banker Realty.
Mortgage Calculator
Based on information from California Regional Multiple Listing Service, Inc. as of . This information is for your personal, non-commercial use and may not be used for any purpose other than to identify prospective properties you may be interested in purchasing. Display of MLS data is usually deemed reliable but is NOT guaranteed accurate by the MLS. Buyers are responsible for verifying the accuracy of all information and should investigate the data themselves or retain appropriate professionals. Information from sources other than the Listing Agent may have been included in the MLS data. Unless otherwise specified in writing, Broker/Agent has not and will not verify any information obtained from other sources. The Broker/Agent providing the information contained herein may or may not have been the Listing and/or Selling Agent.



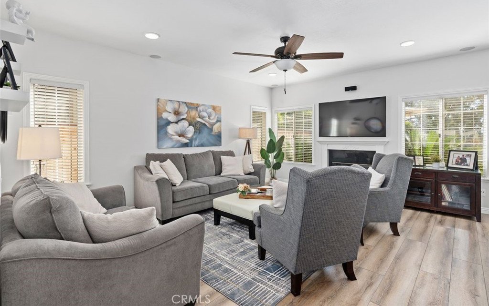
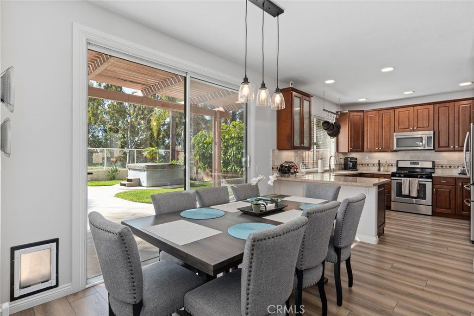

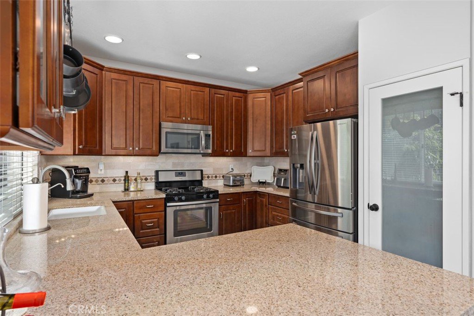
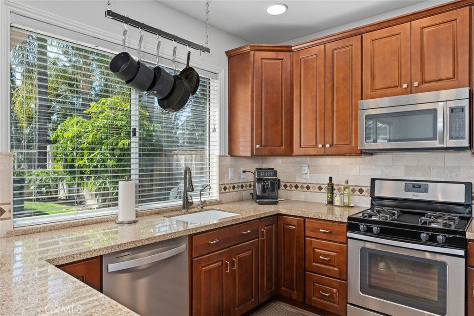
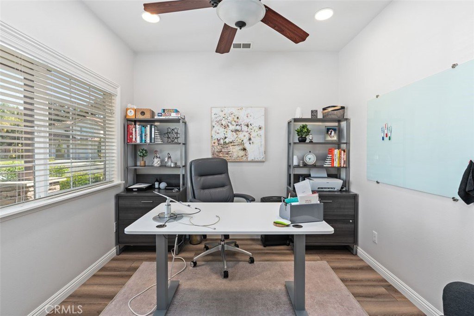
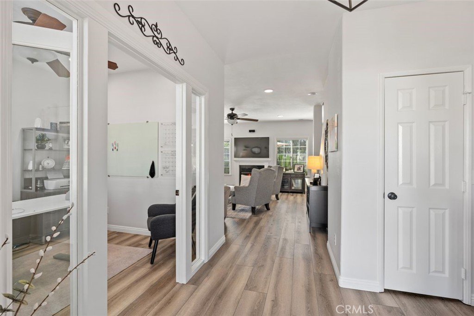
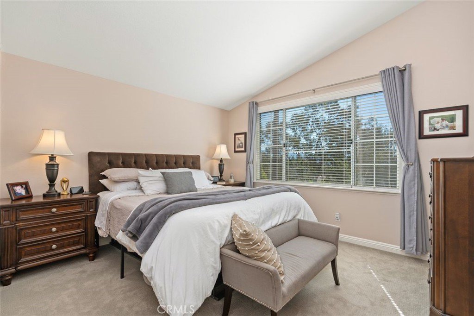
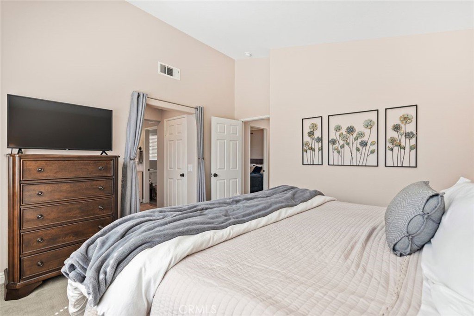
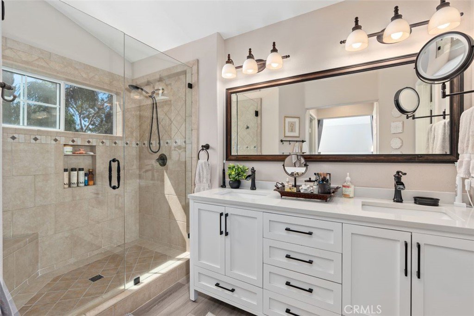



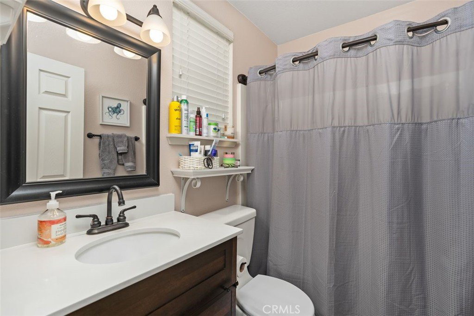
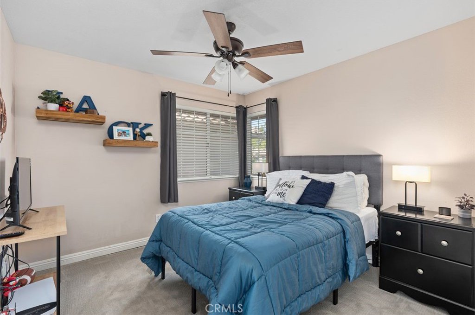
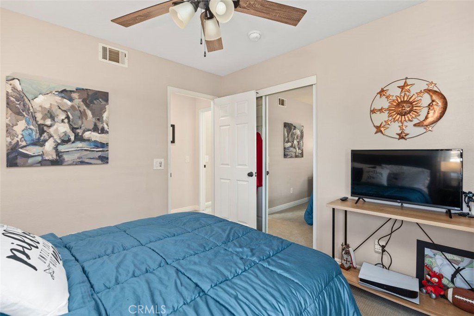

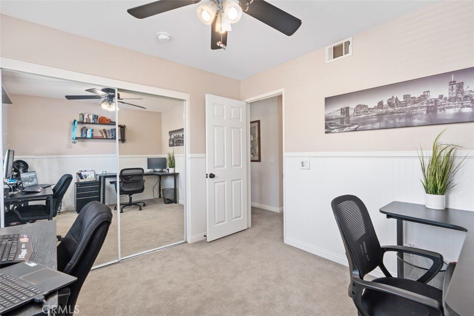

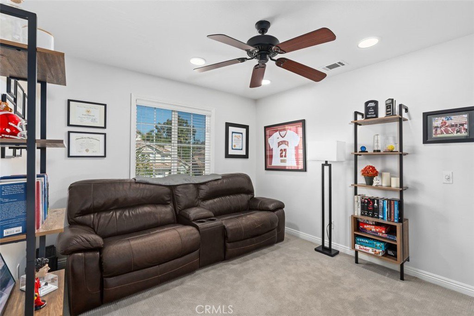
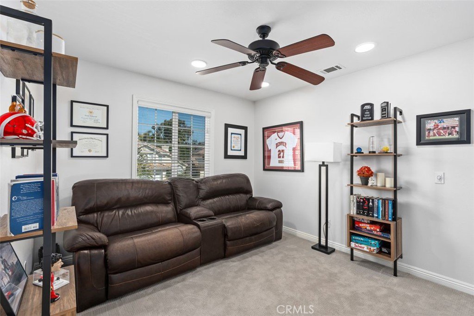

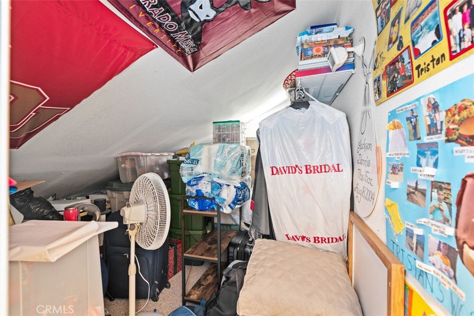

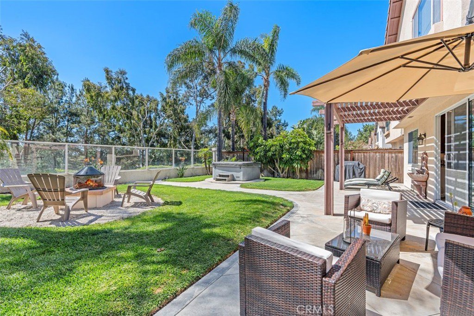
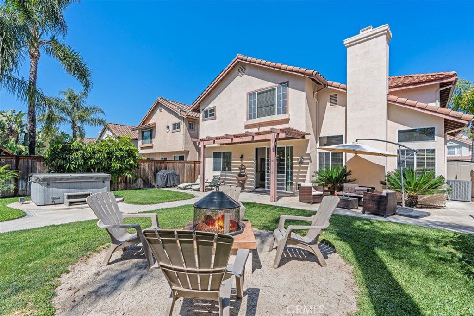

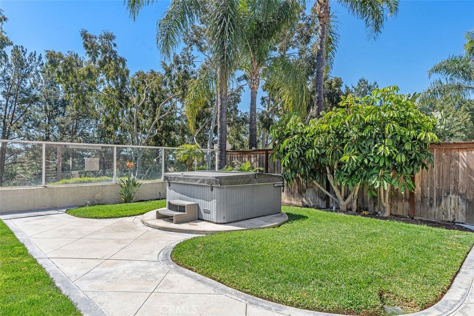
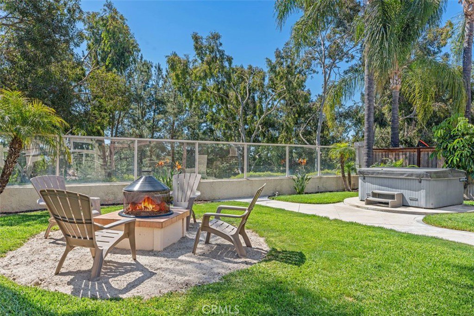

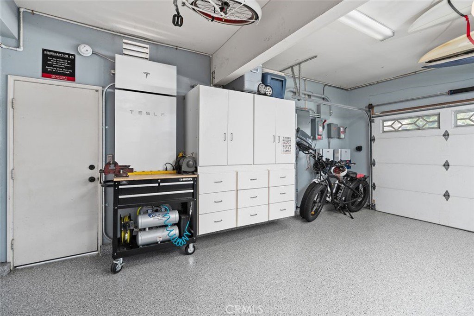
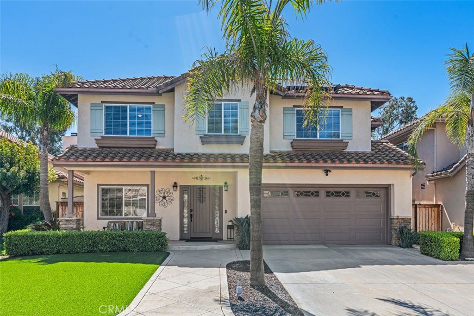
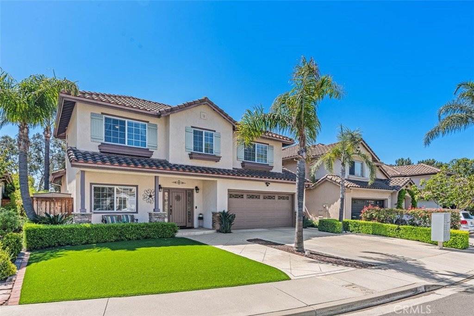


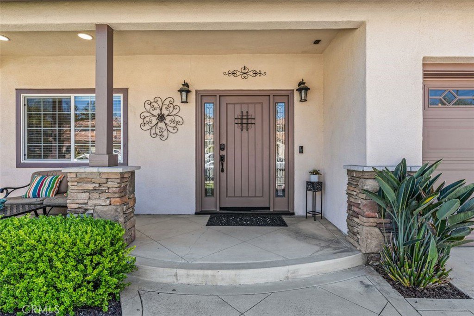
/t.realgeeks.media/resize/140x/https://u.realgeeks.media/landmarkoc/landmarklogo.png)