11630 Warner Avenue Unit 510, Fountain Valley, CA 92708
- $569,900
- 2
- BD
- 2
- BA
- 1,030
- SqFt
- List Price
- $569,900
- Price Change
- ▼ $5,100 1715917579
- Status
- ACTIVE
- MLS#
- OC24081059
- Year Built
- 1989
- Bedrooms
- 2
- Bathrooms
- 2
- Living Sq. Ft
- 1,030
- Days on Market
- 17
- Property Type
- Condo
- Property Sub Type
- Condominium
- Stories
- Two Levels
- Neighborhood
- Los Caballeros (Lcab)
Property Description
Fantastic Investment Opportunity with an instant cash flow. The tenants would love to stay if you wish or can move out before close of escrow. Rent is currently $2200 a month but can be increased for that community and unit. Current tenants are long term renters and are hoping to stay if the new owner would like them to. Welcome to this stunning upper-level residence nestled within the coveted Los Caballeros resort-style community. This inviting 2-bedroom, 2-bathroom condo is a haven of comfort and style. Step into an airy living space illuminated by natural light pouring in through the sliding glass door. Relax by the fireplace in the living room or step out onto the balcony for serene moments. The kitchen, adorned with stainless steel appliances and a spacious eat-in counter, flows seamlessly into the dining area. Both bedrooms boast ample natural light and are generously sized. Enjoy the convenience of in-unit laundry. The HOA offers residents access to a picturesque pool surrounded by palm trees, a tranquil lake, and cascading waterfalls—truly evoking a resort-like ambiance. Additional amenities include a BBQ area and more. Assigned carport parking adds to the convenience with ample parking around the lot. Situated within close proximity to the prestigious Mile Square Golf Course and park, this condo presents an exceptional opportunity for resort-style living. Don't miss out—schedule your viewing today!
Additional Information
- HOA
- 410
- Frequency
- Monthly
- Association Amenities
- Electricity, Fire Pit, Gas, Outdoor Cooking Area, Barbecue, Picnic Area, Pool, Sauna, Spa/Hot Tub, Cable TV
- Appliances
- Built-In Range, Dishwasher, Electric Range, Gas Cooktop, Gas Range, Gas Water Heater, Microwave, Refrigerator, Water Heater
- Pool Description
- Community, In Ground, Association
- Fireplace Description
- Gas, Living Room
- Heat
- Central
- Cooling
- Yes
- Cooling Description
- Central Air
- View
- Pool
- Roof
- Shingle, Stone
- Sewer
- Public Sewer
- Water
- Public
- School District
- Garden Grove Unified
- Interior Features
- Wet Bar, Balcony, Elevator, Granite Counters, Open Floorplan, Galley Kitchen, Primary Suite, Walk-In Pantry, Walk-In Closet(s)
- Attached Structure
- Attached
- Number Of Units Total
- 1
Listing courtesy of Listing Agent: Michelle Fullbright (michelle.fullbright@redfin.com) from Listing Office: Redfin.
Mortgage Calculator
Based on information from California Regional Multiple Listing Service, Inc. as of . This information is for your personal, non-commercial use and may not be used for any purpose other than to identify prospective properties you may be interested in purchasing. Display of MLS data is usually deemed reliable but is NOT guaranteed accurate by the MLS. Buyers are responsible for verifying the accuracy of all information and should investigate the data themselves or retain appropriate professionals. Information from sources other than the Listing Agent may have been included in the MLS data. Unless otherwise specified in writing, Broker/Agent has not and will not verify any information obtained from other sources. The Broker/Agent providing the information contained herein may or may not have been the Listing and/or Selling Agent.
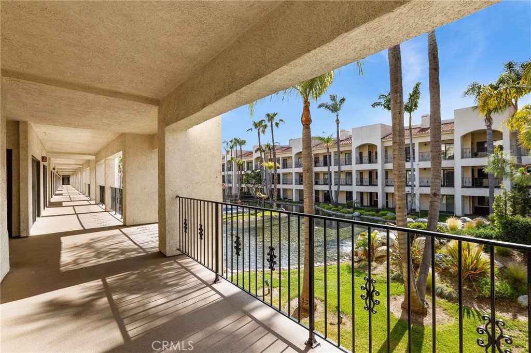
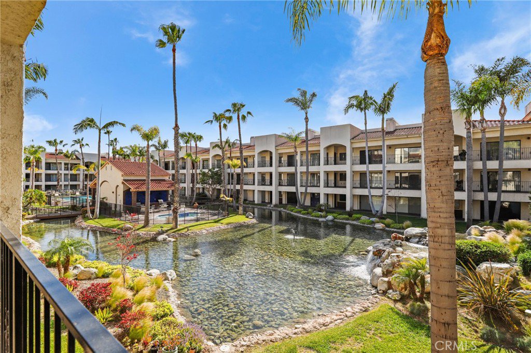
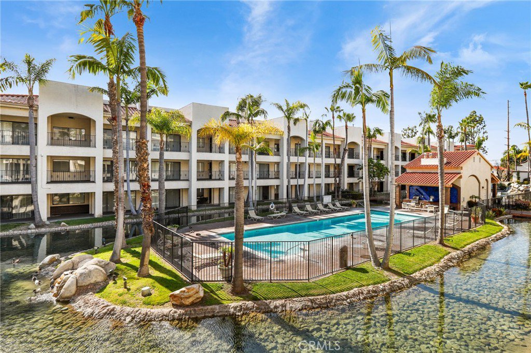
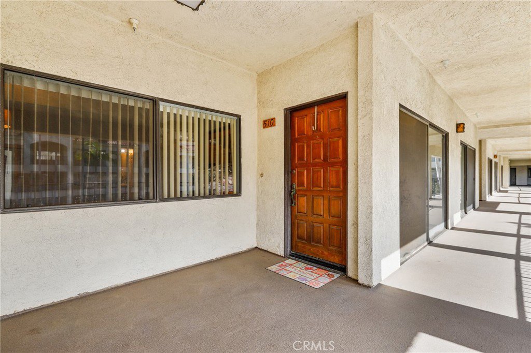
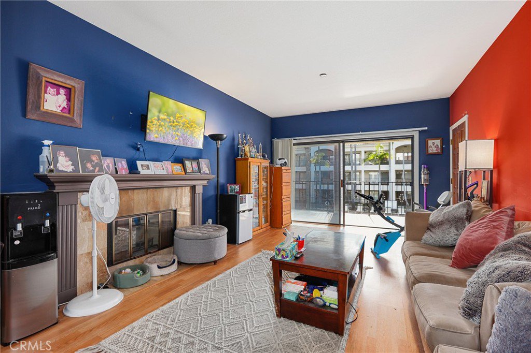
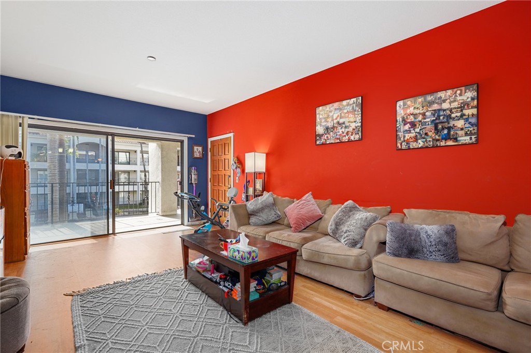
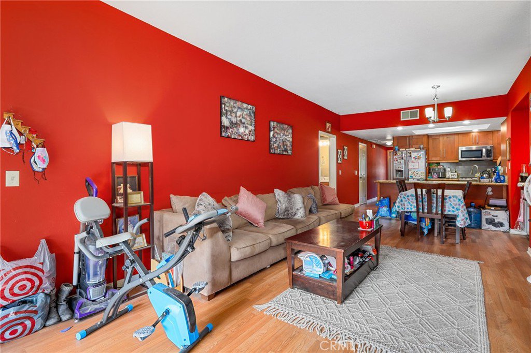
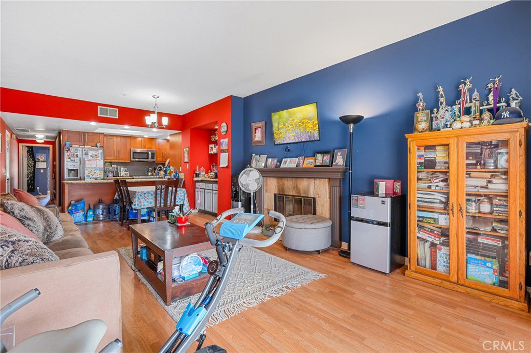

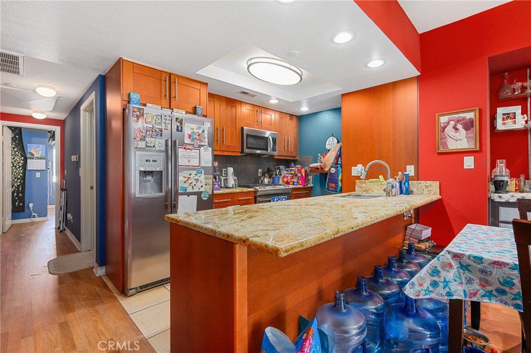

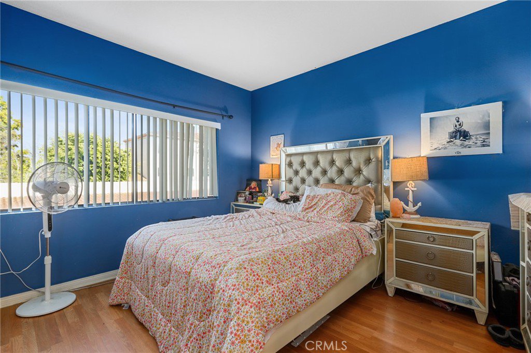

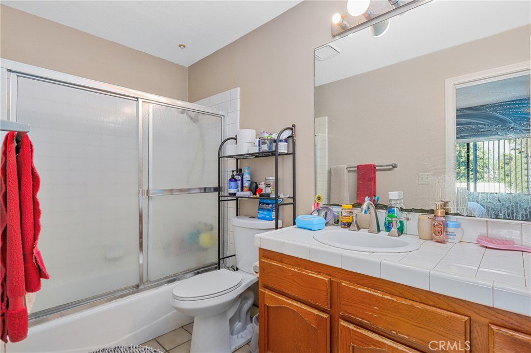
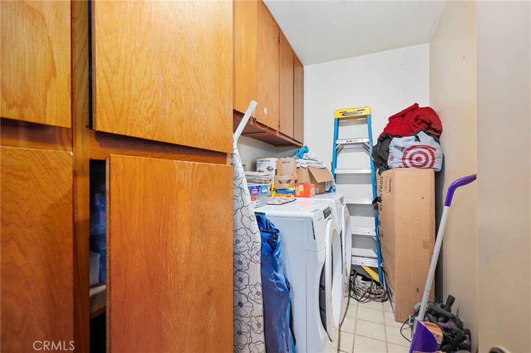
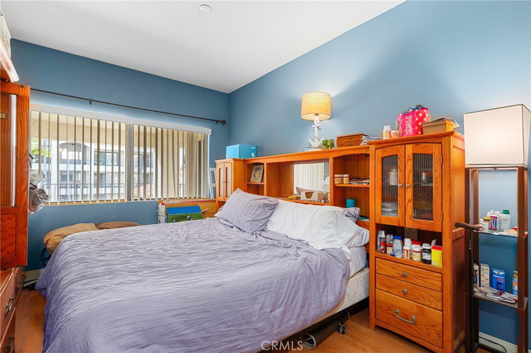
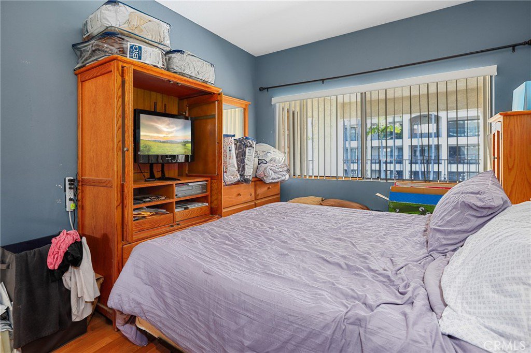
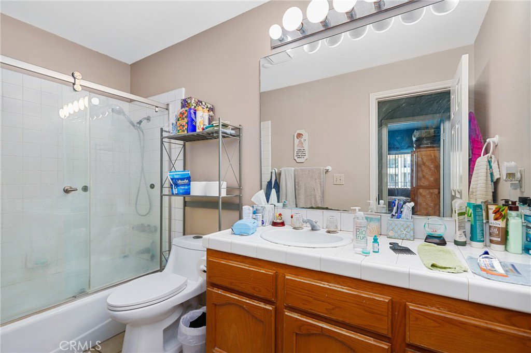
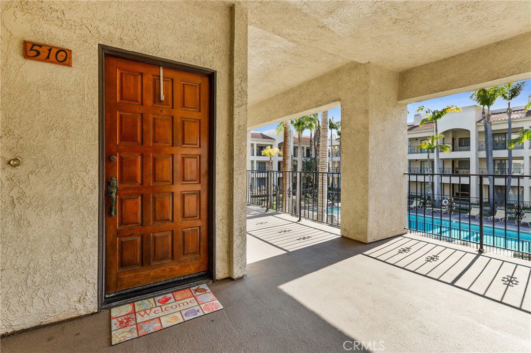
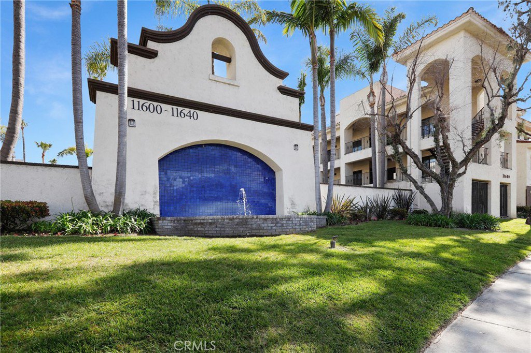
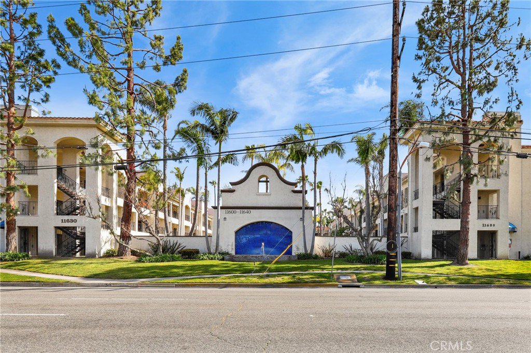
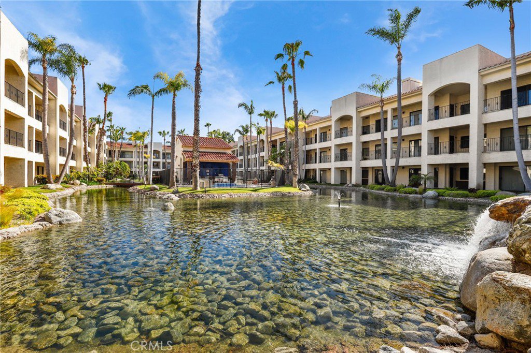
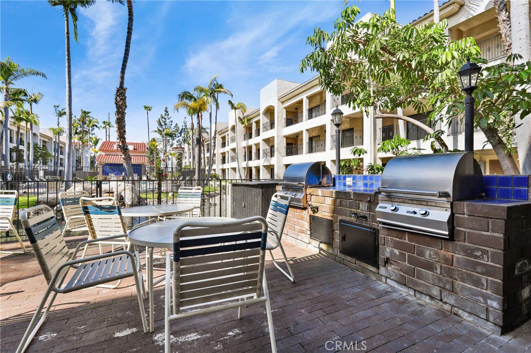


/t.realgeeks.media/resize/140x/https://u.realgeeks.media/landmarkoc/landmarklogo.png)