2233 Martin Unit 302, Irvine, CA 92612
- $824,500
- 2
- BD
- 2
- BA
- 1,326
- SqFt
- List Price
- $824,500
- Status
- ACTIVE
- MLS#
- NP24217330
- Year Built
- 1990
- Bedrooms
- 2
- Bathrooms
- 2
- Living Sq. Ft
- 1,326
- Lot Location
- 2-5 Units/Acre
- Days on Market
- 1
- Property Type
- Condo
- Style
- Modern
- Property Sub Type
- Condominium
- Stories
- One Level
- Neighborhood
- Metropolitan (Met)
Property Description
!!!PRICED TO SELL!!! The Metropolitan is a guard gated community with resort style living and the hidden gem of Irvine. This 2 bedroom, 2 bath condo is the largest floor plan in the complex. The 9' ceilings in the Living room, Dining room and Bedrooms make it feel much larger. The kitchen has a Refrigerator, DishWasher, Stove, Microwave, Washer and Dryer included. The kitchen also has plenty of cabinets, Granite countertops and backsplash, and a raised breakfast bar, A Stainless Steel double sink, Recessed lights and Tile flooring. The nice sized Living Room has a gas fireplace with Marble surround, Tall windows and door to the balecony give it plenty of light with access to the balcony. The living room is open to the dining room with a mirrored wall and fan. The Primary Bedroom has access to the balcony and a walk in closet. The Primary bathroom has a separate shower and tub, Granite counters with double sinks. The Guest bedroom has a walk-in closet. The Guest bathroom has a Tub/Shower combo. There is new plush carpet in the Living room, Dining room and Bedrooms, and Tile flooring in kitchen and bathrooms. One of the best locations on the property lets you sit on your large balcony and soak in the view of the pool and lush lanscaping. The complex has a beautiful salt water Pool, Spa and Gym. There is also a Clubhouse that can be rented out. 2 parking spots close to the levator and plenty of guest parking. elevators from garage to each floor. Also a Lushly landscaped walking path around the complex, great for the doggies. Minutes to Santa Ana Airport, Restaurants, 73, 405 and 55 Frwys, and just a a short drive to shopping and the Beach. HOA fee includes water, trash and sewer. Professional interior pics coming soon. Underground parking is included with two assigned spots across from the elevators for easy access and plenty of guest parking. "Wont last long at this price"
Additional Information
- HOA
- 606
- Frequency
- Monthly
- Association Amenities
- Clubhouse, Fitness Center, Gas, Pool, Pet Restrictions, Pets Allowed, Guard, Spa/Hot Tub, Trash, Water
- Appliances
- Dishwasher, Electric Cooktop, Microwave, Refrigerator, Dryer, Washer
- Pool Description
- Fenced, In Ground, Salt Water, Association
- Fireplace Description
- Gas, Living Room
- Heat
- Forced Air
- Cooling
- Yes
- Cooling Description
- Central Air, Heat Pump
- View
- Pool
- Exterior Construction
- Drywall, Stucco, Copper Plumbing
- Patio
- Covered
- Roof
- Tile
- Garage Spaces Total
- 2
- Sewer
- Public Sewer
- Water
- Public
- School District
- Irvine Unified
- Interior Features
- Breakfast Bar, Balcony, Separate/Formal Dining Room, Granite Counters
- Attached Structure
- Attached
- Number Of Units Total
- 256
Listing courtesy of Listing Agent: Darrell Belisle (darrell@sclrealtors.com) from Listing Office: SoCal Life Realtors Inc..
Mortgage Calculator
Based on information from California Regional Multiple Listing Service, Inc. as of . This information is for your personal, non-commercial use and may not be used for any purpose other than to identify prospective properties you may be interested in purchasing. Display of MLS data is usually deemed reliable but is NOT guaranteed accurate by the MLS. Buyers are responsible for verifying the accuracy of all information and should investigate the data themselves or retain appropriate professionals. Information from sources other than the Listing Agent may have been included in the MLS data. Unless otherwise specified in writing, Broker/Agent has not and will not verify any information obtained from other sources. The Broker/Agent providing the information contained herein may or may not have been the Listing and/or Selling Agent.
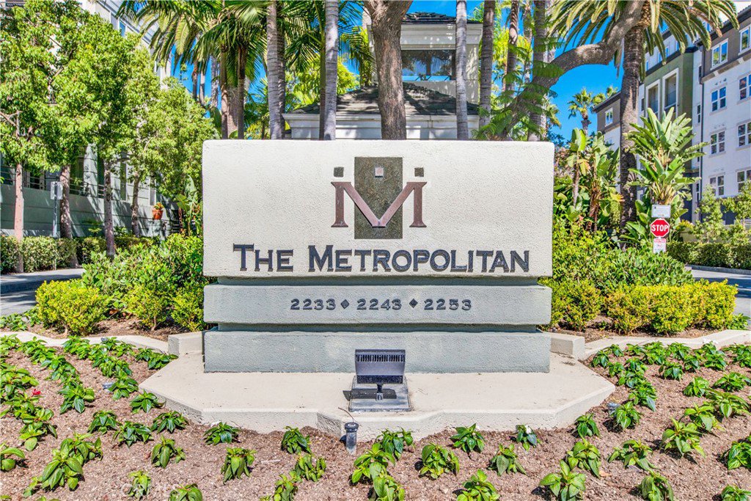
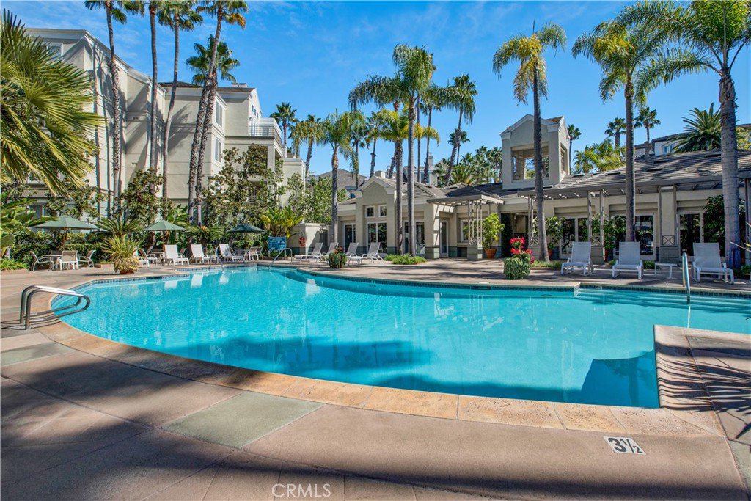
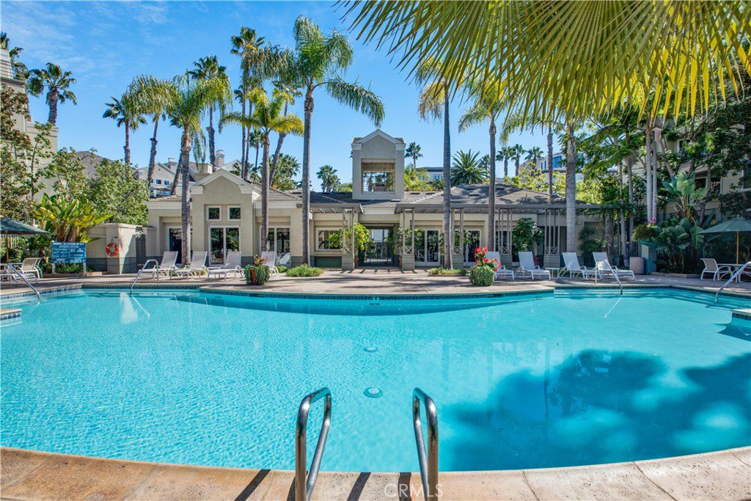
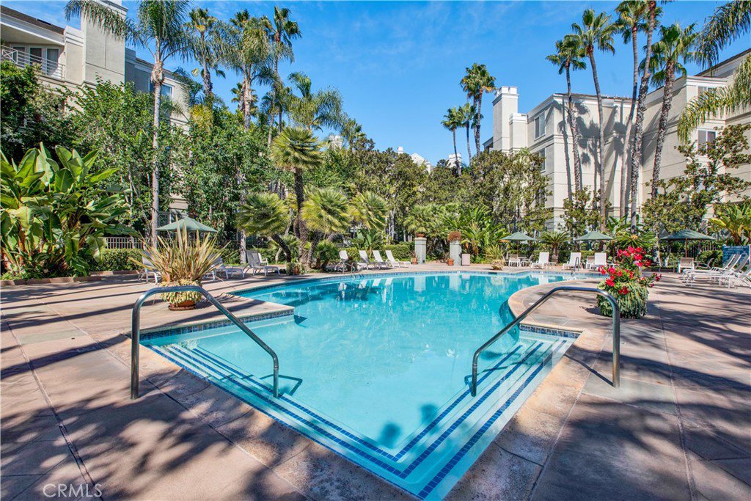
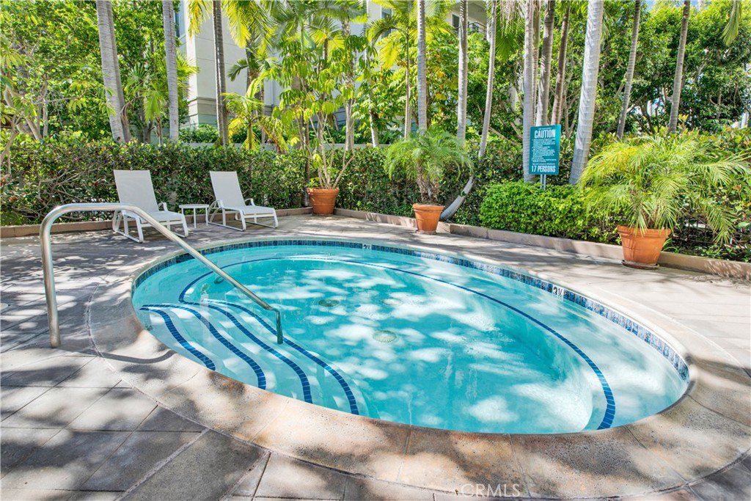
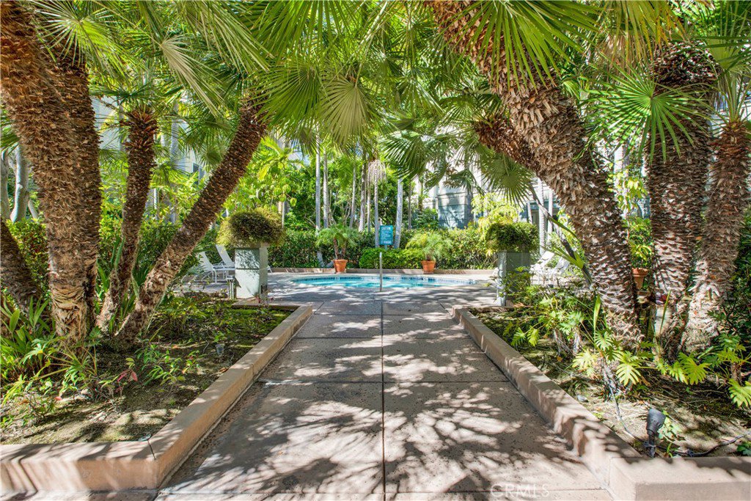
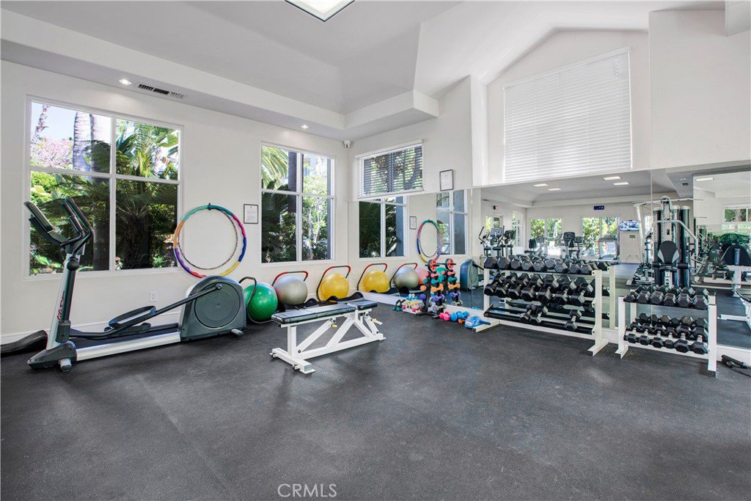
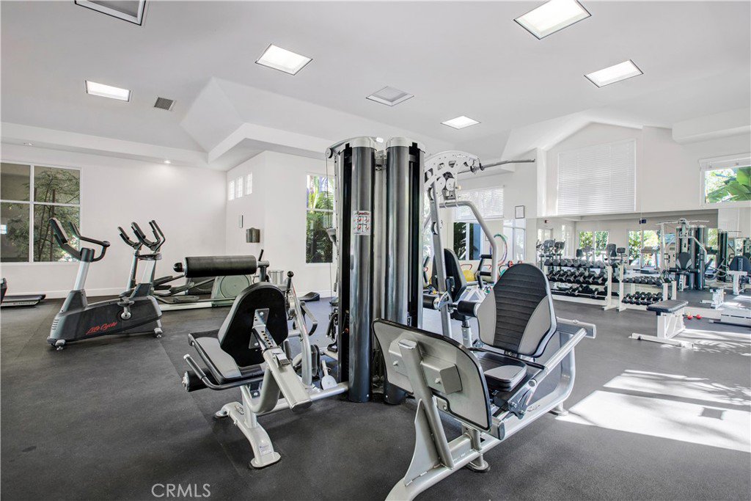
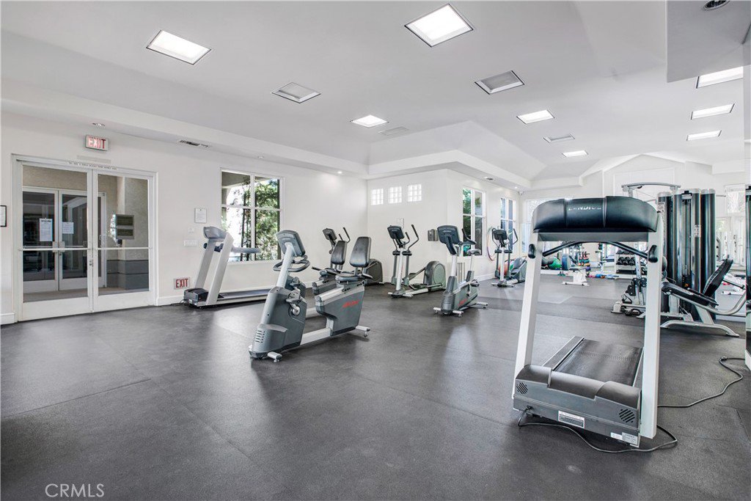
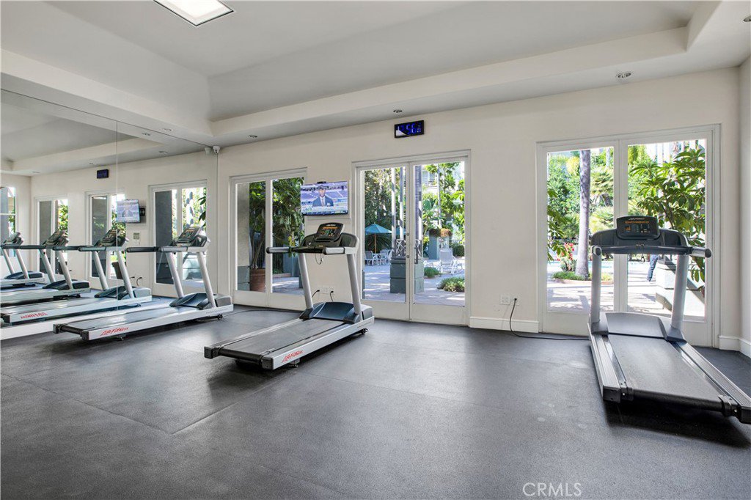
/t.realgeeks.media/resize/140x/https://u.realgeeks.media/landmarkoc/landmarklogo.png)