32056 Mill Stream Road, Trabuco Canyon, CA 92679
- $1,339,000
- 4
- BD
- 3
- BA
- 2,507
- SqFt
- List Price
- $1,339,000
- Price Change
- ▼ $56,000 1724797889
- Status
- ACTIVE
- MLS#
- NP24149719
- Year Built
- 1987
- Bedrooms
- 4
- Bathrooms
- 3
- Living Sq. Ft
- 2,507
- Lot Size
- 5,940
- Acres
- 0.14
- Lot Location
- 0-1 Unit/Acre, Back Yard, Front Yard, Sprinklers In Rear, Sprinklers In Front, Lawn, Sprinklers On Side, Street Level
- Days on Market
- 43
- Property Type
- Single Family Residential
- Style
- Traditional
- Property Sub Type
- Single Family Residence
- Stories
- Two Levels
Property Description
Discover the untapped potential of this highly desirable Robinson Ranch residence. Double entry doors open into a light filled interior with soaring cathedral ceilings and a grand curved staircase. Newer engineered hardwood floors, plantation shutters, recessed lighting and an open white kitchen showcasing stainless steel appliances and an informal eating area that opens to the family room with fireplace. This desirable open floorplan features spacious living rooms, 4 gracious bedrooms plus a main floor office with double doors. Robinson Ranch community is a coveted neighborhood well known for its amenities including pool, spa, tennis, pickleball & basketball courts, parks, hiking and mountain bike trails. Award winning public and private schools and No Mello Roos. Home is a probate sale
Additional Information
- HOA
- 130
- Frequency
- Monthly
- Association Amenities
- Pickleball, Pool, Spa/Hot Tub, Tennis Court(s)
- Appliances
- 6 Burner Stove, Dishwasher, Gas Cooktop, Disposal, Gas Oven, Microwave, Refrigerator, Dryer, Washer
- Pool Description
- None, Association
- Fireplace Description
- Family Room
- Cooling
- Yes
- Cooling Description
- Central Air
- View
- None
- Exterior Construction
- Drywall, Stone Veneer, Wood Siding
- Patio
- Rear Porch, Concrete
- Roof
- Concrete, Shingle
- Garage Spaces Total
- 3
- Sewer
- Public Sewer, Sewer Tap Paid
- Water
- Public
- School District
- Saddleback Valley Unified
- Elementary School
- Robinson Ranch
- Middle School
- Rancho Santa Margarita
- High School
- Mission Viejo
- Interior Features
- Ceiling Fan(s), Cathedral Ceiling(s), High Ceilings, Open Floorplan, Pantry, Paneling/Wainscoting, Recessed Lighting, Tile Counters, Two Story Ceilings, All Bedrooms Up, Primary Suite, Walk-In Pantry, Walk-In Closet(s)
- Attached Structure
- Detached
- Number Of Units Total
- 1
Listing courtesy of Listing Agent: Angela Mendicina (mrsmendicina@gmail.com) from Listing Office: Real Brokerage Technologies, Inc.
Mortgage Calculator
Based on information from California Regional Multiple Listing Service, Inc. as of . This information is for your personal, non-commercial use and may not be used for any purpose other than to identify prospective properties you may be interested in purchasing. Display of MLS data is usually deemed reliable but is NOT guaranteed accurate by the MLS. Buyers are responsible for verifying the accuracy of all information and should investigate the data themselves or retain appropriate professionals. Information from sources other than the Listing Agent may have been included in the MLS data. Unless otherwise specified in writing, Broker/Agent has not and will not verify any information obtained from other sources. The Broker/Agent providing the information contained herein may or may not have been the Listing and/or Selling Agent.


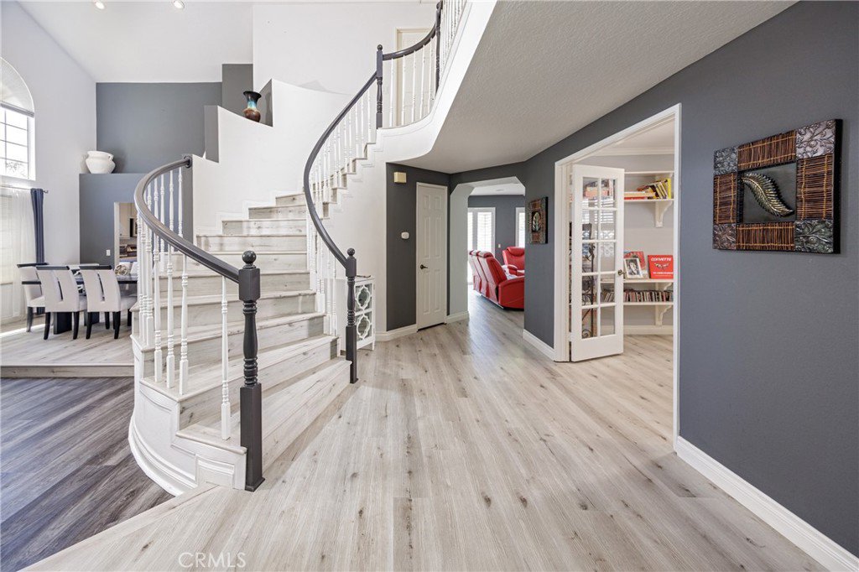
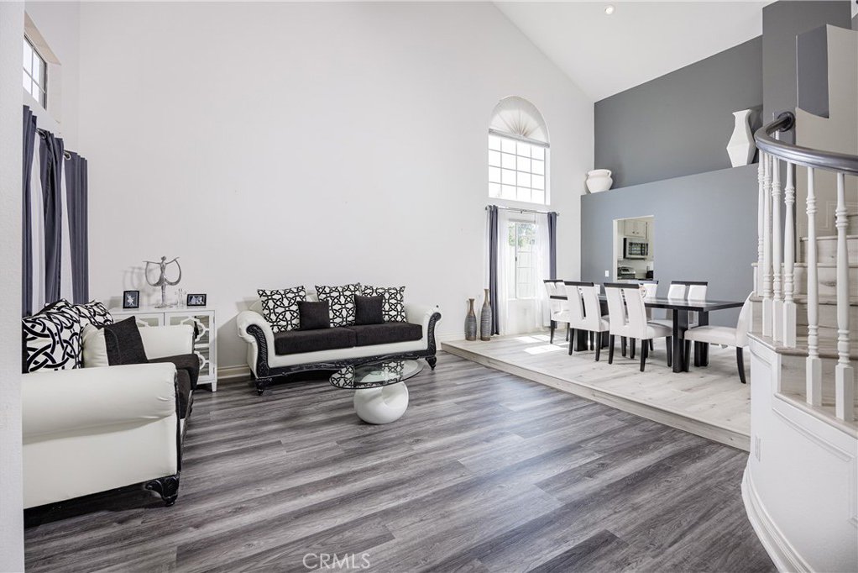
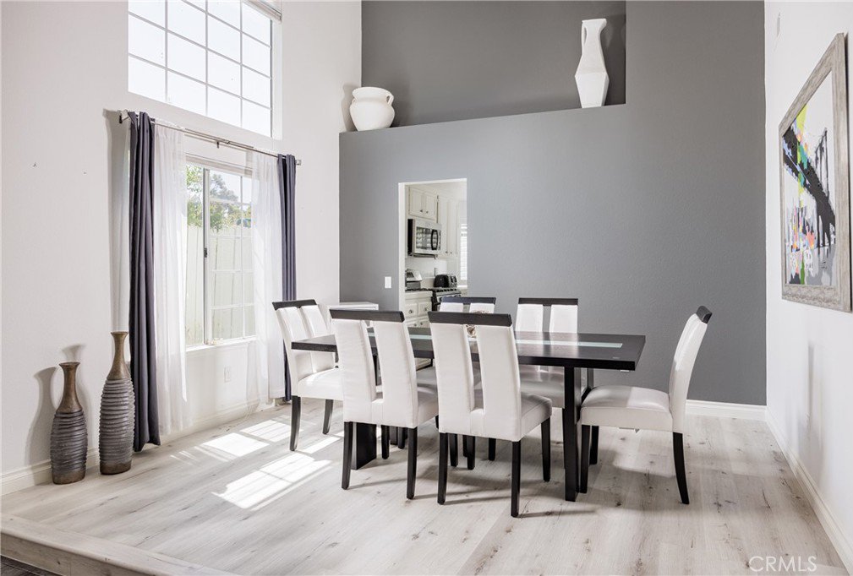


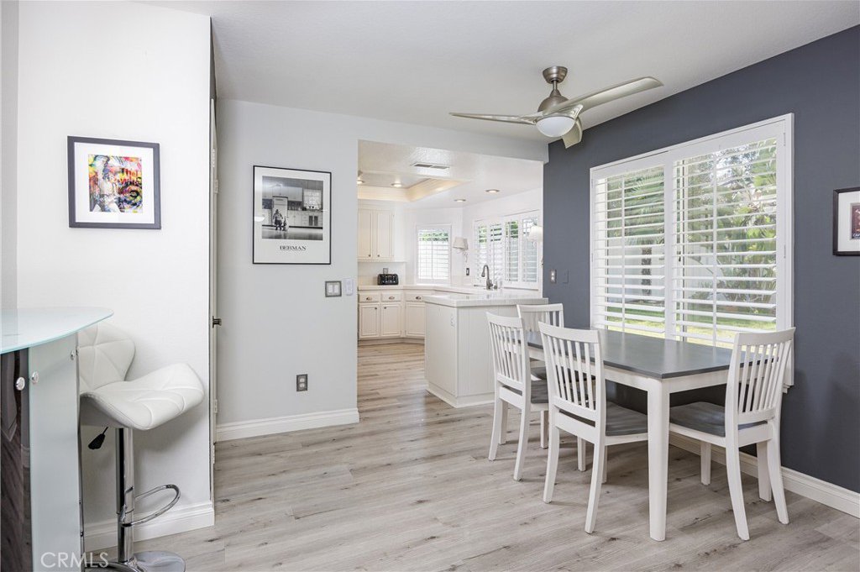
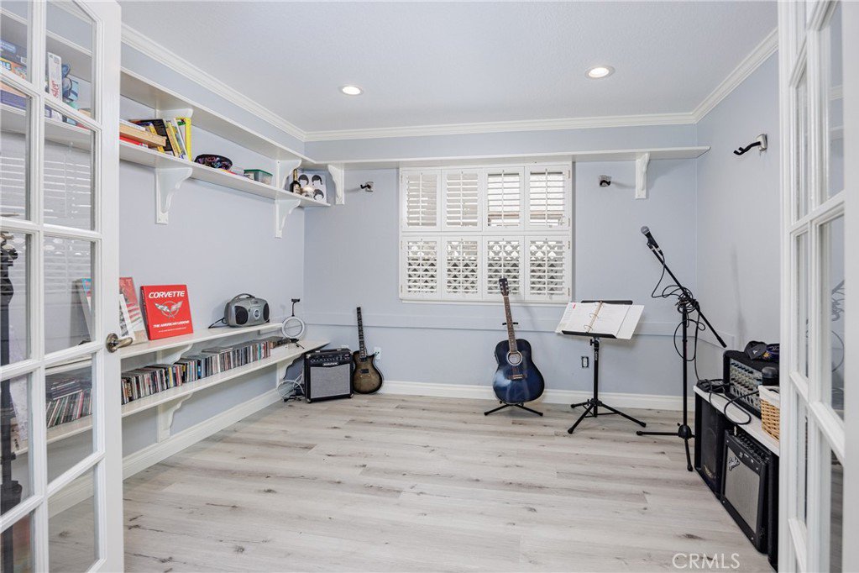
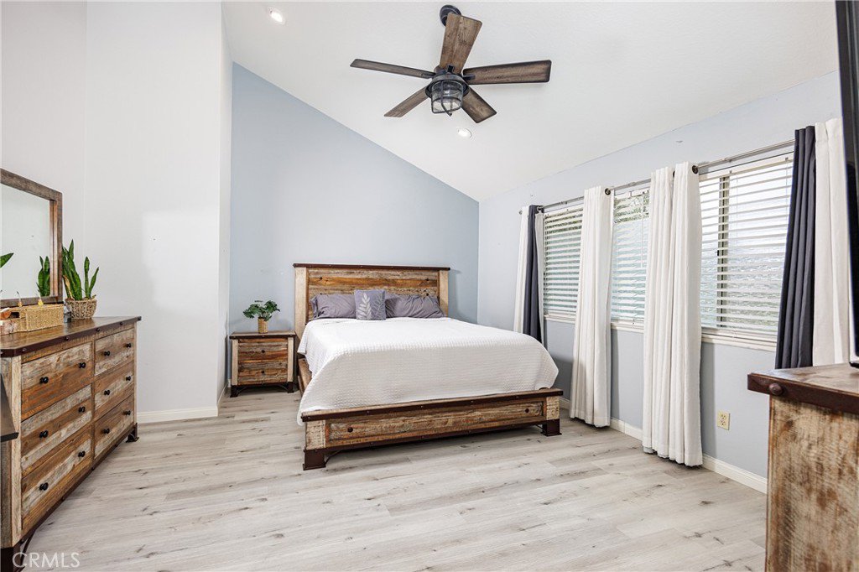



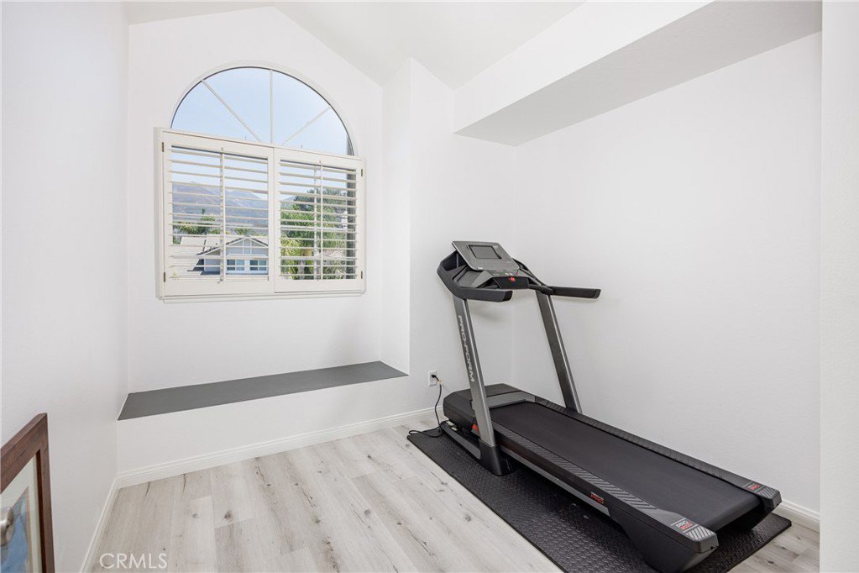

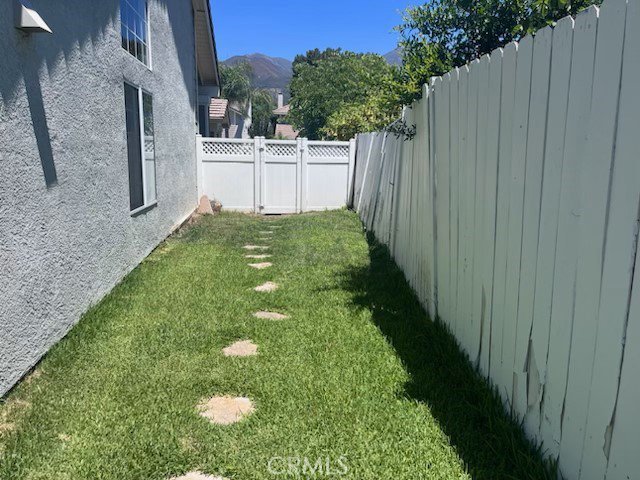
/t.realgeeks.media/resize/140x/https://u.realgeeks.media/landmarkoc/landmarklogo.png)