23432 Blue Bird Drive, Lake Forest, CA 92630
- $1,200,000
- 4
- BD
- 3
- BA
- 1,872
- SqFt
- List Price
- $1,200,000
- Status
- ACTIVE UNDER CONTRACT
- MLS#
- NP24087114
- Year Built
- 1977
- Bedrooms
- 4
- Bathrooms
- 3
- Living Sq. Ft
- 1,872
- Lot Size
- 5,001
- Acres
- 0.11
- Lot Location
- Back Yard, Yard
- Days on Market
- 15
- Property Type
- Single Family Residential
- Property Sub Type
- Single Family Residence
- Stories
- Two Levels
- Neighborhood
- Shadow Run (Sd) (Sd)
Property Description
Immaculate residence nestled in the coveted Shadow Run tract! Situated on a serene street, this stunningly upgraded 4-bedroom (potentially 5), 3-bathroom home exudes charm and elegance. Upon arrival, you're greeted by flawless curb appeal. Step through the front door to be enveloped by soaring vaulted ceilings & expansive windows that bathe the interior in natural light. This home boasts numerous enhancements, including dual-pane windows, modern central air conditioning, copper re-piping, an updated electrical panel, and recessed lighting. The inviting living room showcases a charming brick fireplace, offering a cozy retreat, seamlessly connecting to the exquisitely renovated gourmet kitchen, perfect for hosting gatherings. The kitchen is a chef's dream, featuring custom cabinets, an Italian solid pottery sink, stainless steel appliances, gas range, microwave, dishwasher, and beautiful quartz countertops with custom backsplash. A generously sized bedroom on the main level currently serves as an office, providing versatility, while the adjacent TV room could easily function as a 5th bedroom, boasting a large slider door overlooking the tranquil garden. The backyard oasis is complete with a custom patio cover and privacy trees, offering a secluded sanctuary. Conveniently located near shopping, dining, entertainment, and with easy freeway access, this home also boasts low HOA dues for the Lake Forest Community HOA. Don't miss out on this exceptional opportunity!
Additional Information
- HOA
- 122
- Frequency
- Monthly
- Association Amenities
- Call for Rules, Sport Court, Playground, Pool, Spa/Hot Tub, Tennis Court(s)
- Appliances
- Dishwasher, Disposal
- Pool Description
- Community, Association
- Fireplace Description
- Living Room
- Heat
- Central
- Cooling
- Yes
- Cooling Description
- Central Air
- View
- None
- Exterior Construction
- Stucco
- Patio
- Concrete
- Roof
- Composition
- Garage Spaces Total
- 2
- Sewer
- Public Sewer
- Water
- Public
- School District
- Saddleback Valley Unified
- Interior Features
- Cathedral Ceiling(s), Open Floorplan, Quartz Counters, Bedroom on Main Level
- Attached Structure
- Detached
- Number Of Units Total
- 1
Listing courtesy of Listing Agent: Brian Gibney (brianggibney@gmail.com) from Listing Office: Coldwell Banker Realty.
Mortgage Calculator
Based on information from California Regional Multiple Listing Service, Inc. as of . This information is for your personal, non-commercial use and may not be used for any purpose other than to identify prospective properties you may be interested in purchasing. Display of MLS data is usually deemed reliable but is NOT guaranteed accurate by the MLS. Buyers are responsible for verifying the accuracy of all information and should investigate the data themselves or retain appropriate professionals. Information from sources other than the Listing Agent may have been included in the MLS data. Unless otherwise specified in writing, Broker/Agent has not and will not verify any information obtained from other sources. The Broker/Agent providing the information contained herein may or may not have been the Listing and/or Selling Agent.
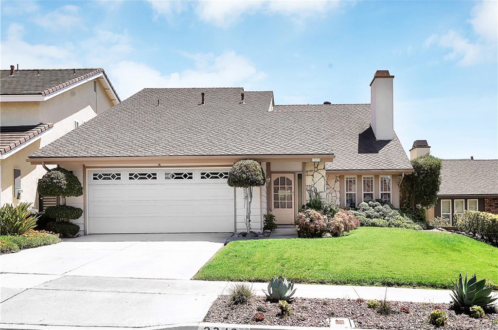
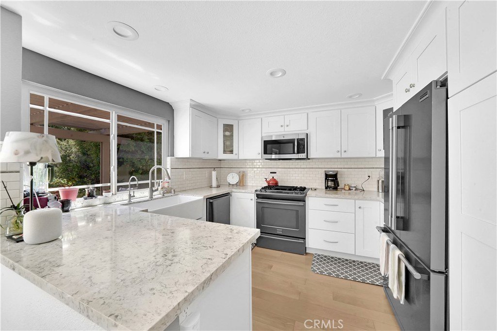
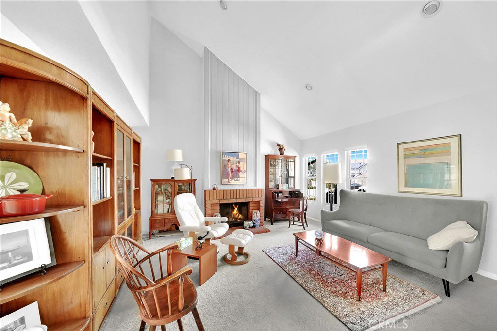

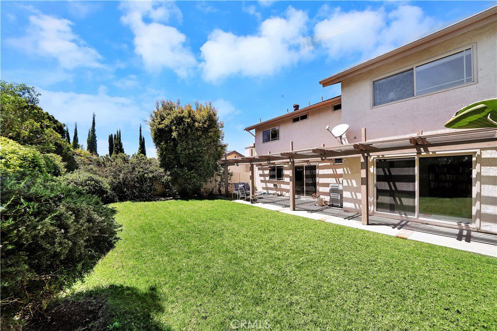

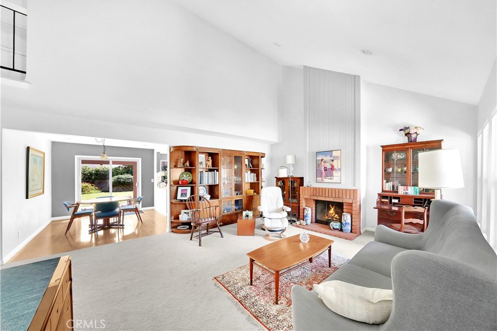
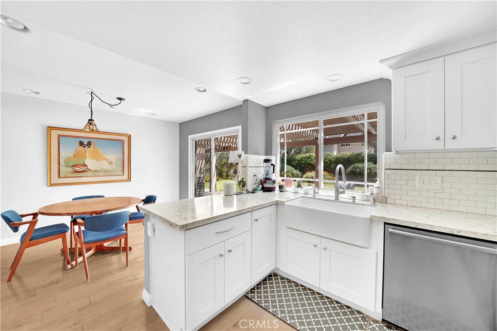
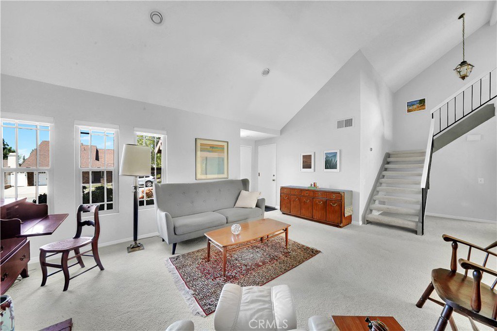
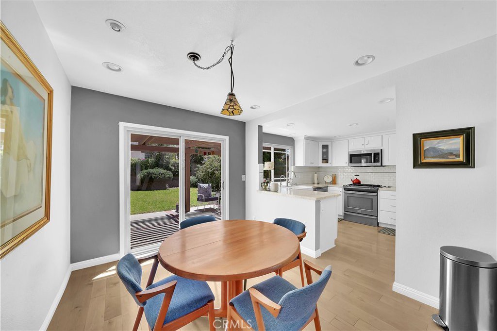

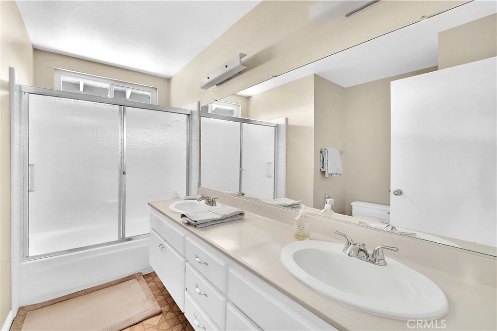
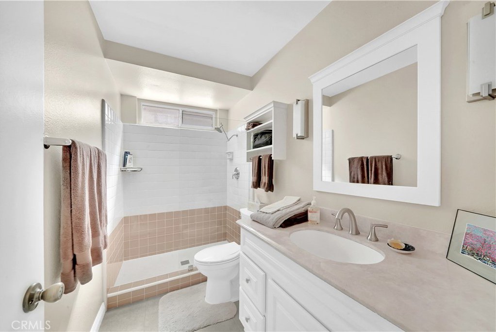
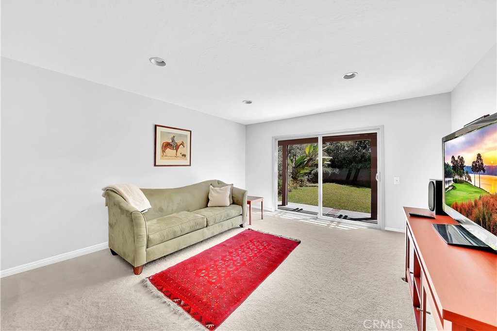
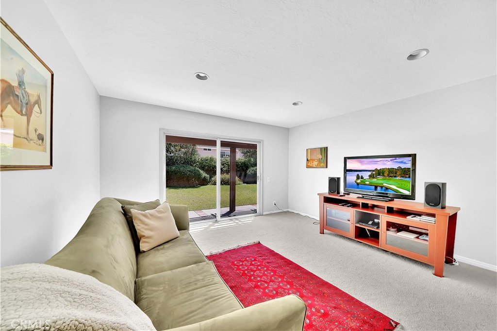
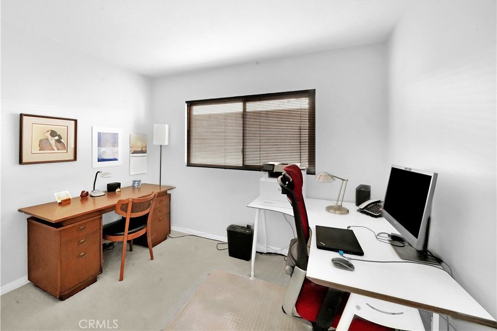

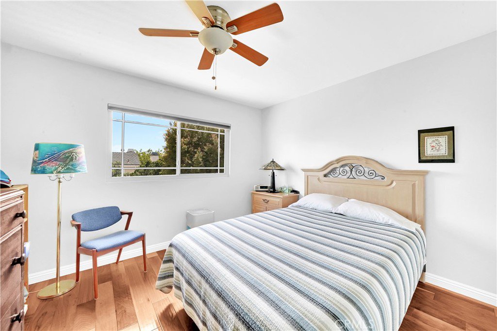
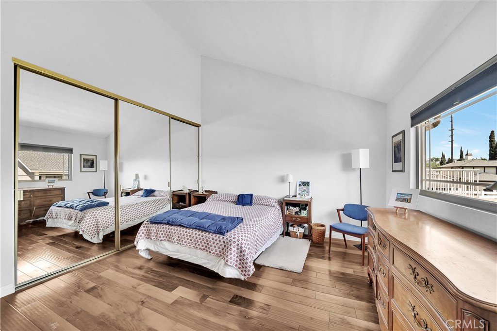
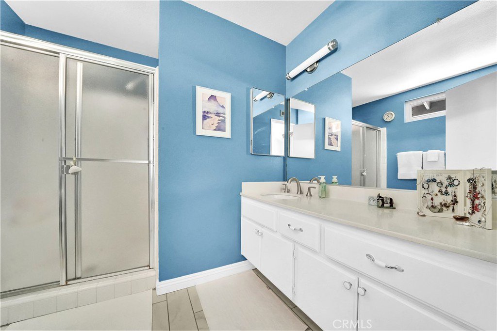
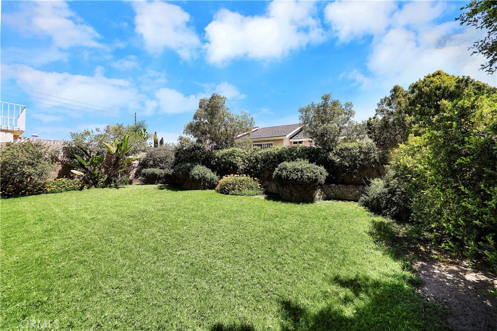

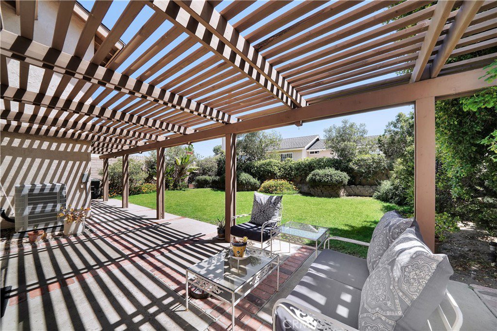
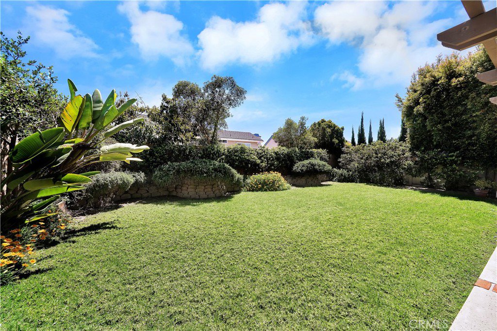

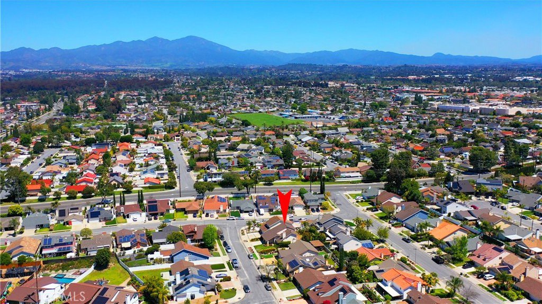
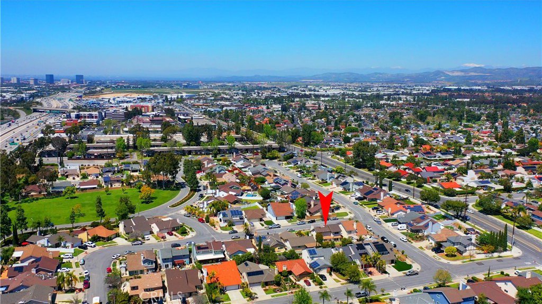
/t.realgeeks.media/resize/140x/https://u.realgeeks.media/landmarkoc/landmarklogo.png)