6 Seafaring Drive, Corona Del Mar, CA 92625
- $2,595,000
- 2
- BD
- 2
- BA
- 1,911
- SqFt
- List Price
- $2,595,000
- Status
- PENDING
- MLS#
- NP24084728
- Year Built
- 1978
- Bedrooms
- 2
- Bathrooms
- 2
- Living Sq. Ft
- 1,911
- Lot Size
- 6,204
- Acres
- 0.14
- Lot Location
- 0-1 Unit/Acre
- Days on Market
- 9
- Property Type
- Single Family Residential
- Property Sub Type
- Single Family Residence
- Stories
- One Level
- Neighborhood
- Jasmine Creek (Jasc)
Property Description
JASMINE CREEK – SINGLE LEVEL - MOVE-IN READY Charming, SINGLE LEVEL, two bedroom / two bath Jasmine Creek home ideally located within this gated community in the heart of Corona del Mar. Beautiful wood and marble flooring throughout, custom lighting, remodeled kitchen, remodeled baths, high quality upgraded windows and doors and custom lighting. Extremely well kept and is move-in ready. Delightful bright and cheery breakfast nook. Two interior fireplaces. Over 1,900 sq.ft. of living space. The guest bedroom, kitchen and breakfast nook look out onto a charming retreat like private guest patio. The oversized rear patio is ultra private, used brick fireplace and flooring along with Roger’s Garden designed landscaping making the outdoor entertaining and family gatherings a plus. The living room, family room and primary bedroom suite all open onto this lovely rear patio/yard area. This home offers privacy plus. Behind the gates: Jasmine Creek offers resort amenities year round all protected behind the security gate; attended 24/7. 3 pools, 3 spas, 6 Tennis courts and Clubhouse. JASMINE CREEK - A LIFESTYLE
Additional Information
- HOA
- 876
- Frequency
- Monthly
- Association Amenities
- Call for Rules, Controlled Access, Management, Pool, Pet Restrictions, Pets Allowed, Spa/Hot Tub, Tennis Court(s)
- Appliances
- Built-In Range, Double Oven, Dishwasher, Electric Oven, Gas Range
- Pool Description
- Community, Association
- Fireplace Description
- Family Room, Gas, Living Room
- Heat
- Forced Air
- Cooling Description
- None
- View
- None
- Patio
- Brick, Open, Patio
- Garage Spaces Total
- 2
- Sewer
- Sewer Tap Paid
- Water
- Public
- School District
- Newport Mesa Unified
- Interior Features
- All Bedrooms Down, Main Level Primary, Walk-In Closet(s)
- Attached Structure
- Attached
- Number Of Units Total
- 324
Listing courtesy of Listing Agent: Suzanne Wyrick (suz9921@gmail.com) from Listing Office: Wyrick & Associates Real Estate.
Mortgage Calculator
Based on information from California Regional Multiple Listing Service, Inc. as of . This information is for your personal, non-commercial use and may not be used for any purpose other than to identify prospective properties you may be interested in purchasing. Display of MLS data is usually deemed reliable but is NOT guaranteed accurate by the MLS. Buyers are responsible for verifying the accuracy of all information and should investigate the data themselves or retain appropriate professionals. Information from sources other than the Listing Agent may have been included in the MLS data. Unless otherwise specified in writing, Broker/Agent has not and will not verify any information obtained from other sources. The Broker/Agent providing the information contained herein may or may not have been the Listing and/or Selling Agent.
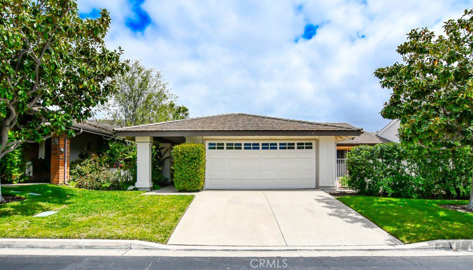
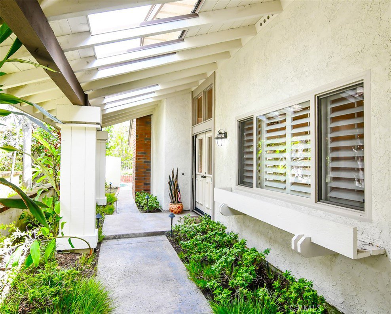
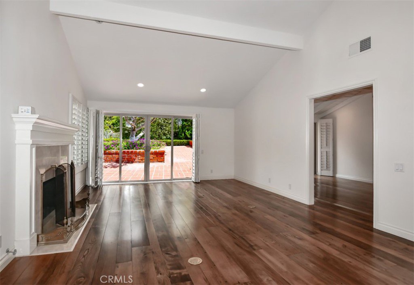

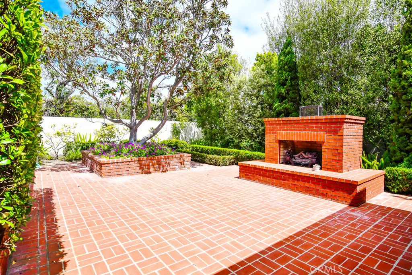
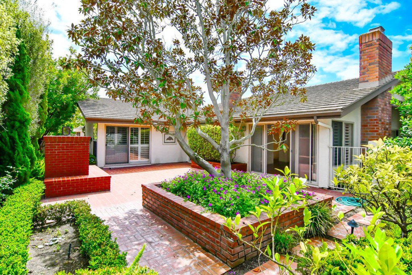

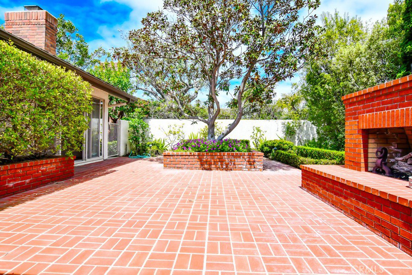


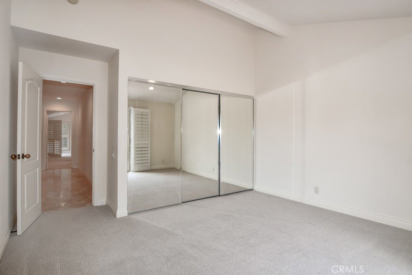

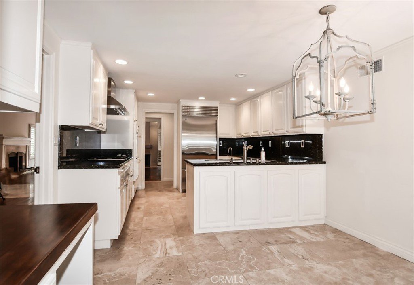
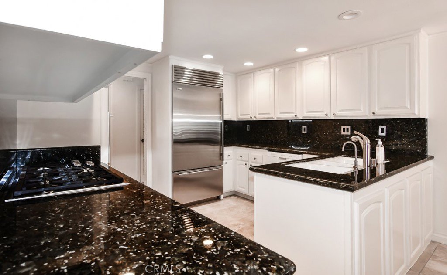

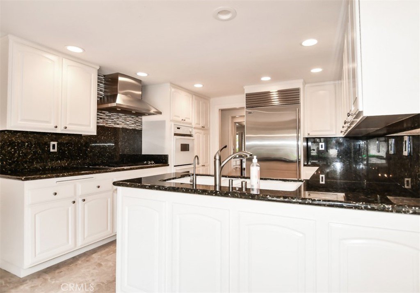
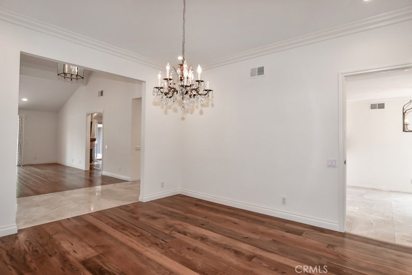
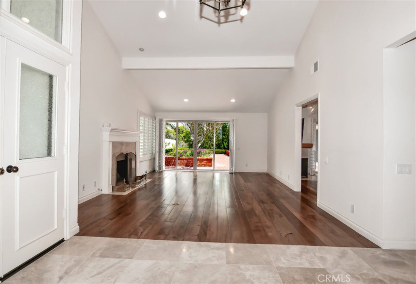
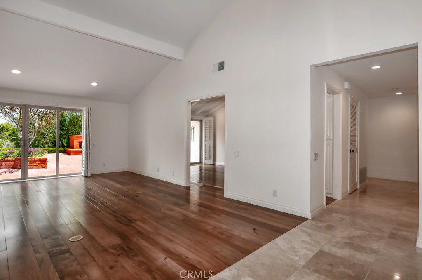
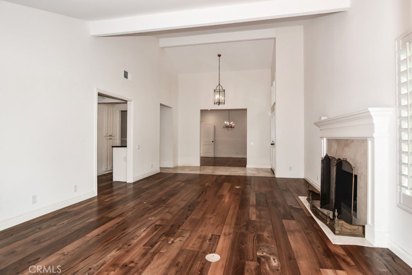

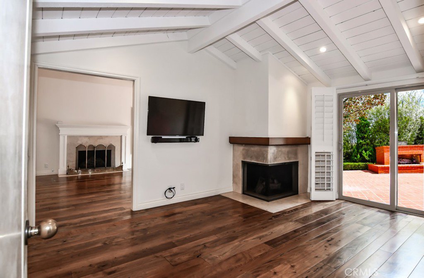
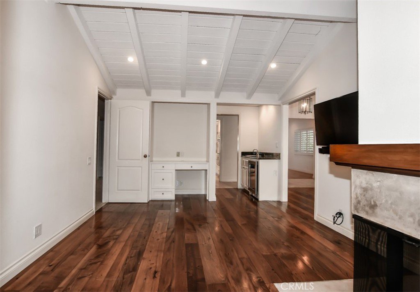

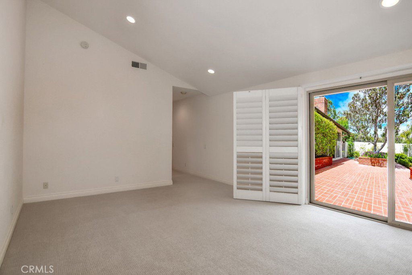
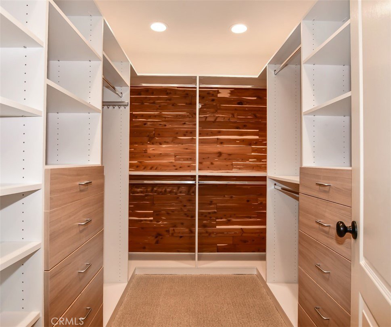
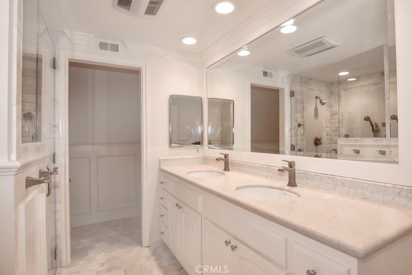
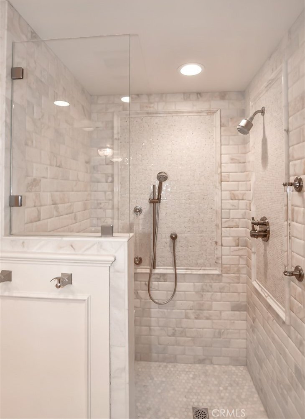
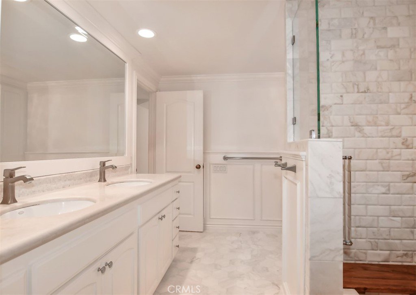

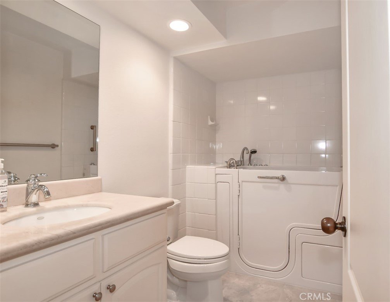



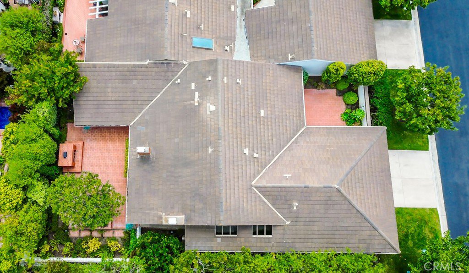
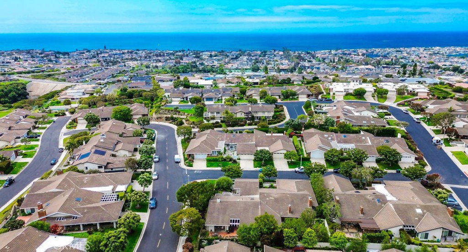
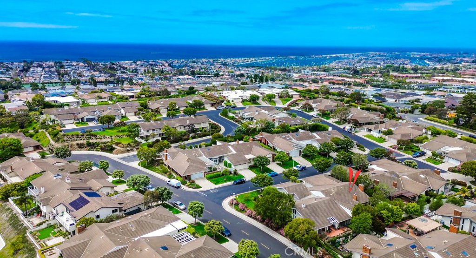
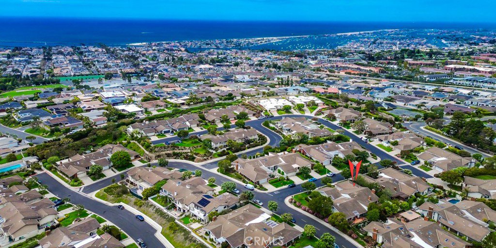


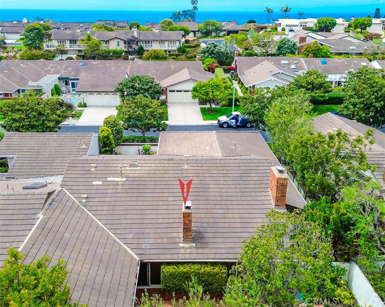
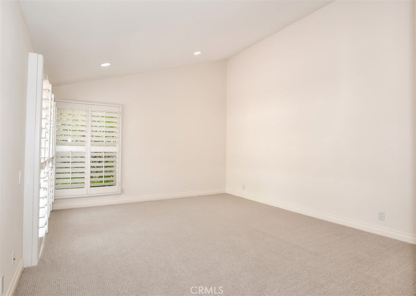
/t.realgeeks.media/resize/140x/https://u.realgeeks.media/landmarkoc/landmarklogo.png)