3178 Via Buena Vista Unit A, Laguna Woods, CA 92637
- $810,000
- 2
- BD
- 2
- BA
- 1,500
- SqFt
- List Price
- $810,000
- Status
- ACTIVE UNDER CONTRACT
- MLS#
- LG24148989
- Year Built
- 1972
- Bedrooms
- 2
- Bathrooms
- 2
- Living Sq. Ft
- 1,500
- Lot Location
- Cul-De-Sac, Near Public Transit
- Days on Market
- 48
- Property Type
- Condo
- Style
- Bungalow
- Property Sub Type
- Condominium
- Stories
- One Level
- Neighborhood
- Leisure World (Lw)
Property Description
This lovely two-bedroom, two-bathroom EL DOBLE model home offers approximately 1,500 square feet of well-designed living space. The property boasts lush landscaping, a spacious yard, and vibrant greenery, creating an inviting and well-maintained exterior. The entryway is warm and welcoming, leading to a spacious and open-concept layout filled with abundant natural light and a neutral color palette. The hardwood flooring, ample cabinetry, and elegant dining area contribute to the property's refined and sophisticated aesthetic. The primary bedrooms feature en-suite bathrooms, providing privacy and convenience. The spacious bathrooms offer ample counter space and elegant decor. Stepping outside, you'll find a covered patio and brick paving, perfect for enjoying the quiet and serene view location. The single-car garage offers extra storage and a washer/dryer, adding to the property's functionality. The upgraded kitchen is a true highlight, featuring a GE Profile Cafe-style double oven with induction heat, a GE brand microwave and dishwasher, and an LG refrigerator. Located near 24 hour gate guarded Gate 7 this 55+ Laguna Woods community offers the convenience and security you deserve. HOA includes water, trash, basic cable, landscaping, & exterior building maintenance. Additionally, there are other features such as bus transportation, social clubs, golf courses, tennis & pickleball courts, equestrian, theater, and so much more! Conveniently located near medical centers, shopping, and entertainment.
Additional Information
- HOA
- 815
- Frequency
- Monthly
- Association Amenities
- Bocce Court, Billiard Room, Call for Rules, Clubhouse, Controlled Access, Dog Park, Fitness Center, Golf Course, Maintenance Grounds, Game Room, Horse Trails, Management, Meeting/Banquet/Party Room, Maintenance Front Yard, Paddle Tennis, Pickleball, Pool, Pet Restrictions, Pets Allowed, RV Parking, Guard
- Appliances
- Double Oven, Dishwasher, Electric Cooktop, Electric Oven, Electric Water Heater, Microwave, Refrigerator, Dryer, Washer
- Pool Description
- Community, Heated, In Ground, Association
- Heat
- Central
- Cooling
- Yes
- Cooling Description
- Central Air
- View
- Park/Greenbelt
- Patio
- Brick, Front Porch
- Roof
- Composition
- Garage Spaces Total
- 1
- Sewer
- Public Sewer
- Water
- Public
- School District
- Saddleback Valley Unified
- Interior Features
- Built-in Features, Ceiling Fan(s), Granite Counters, Open Floorplan, Quartz Counters, Bar, All Bedrooms Down, Bedroom on Main Level, Main Level Primary, Multiple Primary Suites
- Attached Structure
- Attached
- Number Of Units Total
- 1
Listing courtesy of Listing Agent: Gilda Duhs (GILDA@GILDADUHS.COM) from Listing Office: Coldwell Banker Realty.
Mortgage Calculator
Based on information from California Regional Multiple Listing Service, Inc. as of . This information is for your personal, non-commercial use and may not be used for any purpose other than to identify prospective properties you may be interested in purchasing. Display of MLS data is usually deemed reliable but is NOT guaranteed accurate by the MLS. Buyers are responsible for verifying the accuracy of all information and should investigate the data themselves or retain appropriate professionals. Information from sources other than the Listing Agent may have been included in the MLS data. Unless otherwise specified in writing, Broker/Agent has not and will not verify any information obtained from other sources. The Broker/Agent providing the information contained herein may or may not have been the Listing and/or Selling Agent.







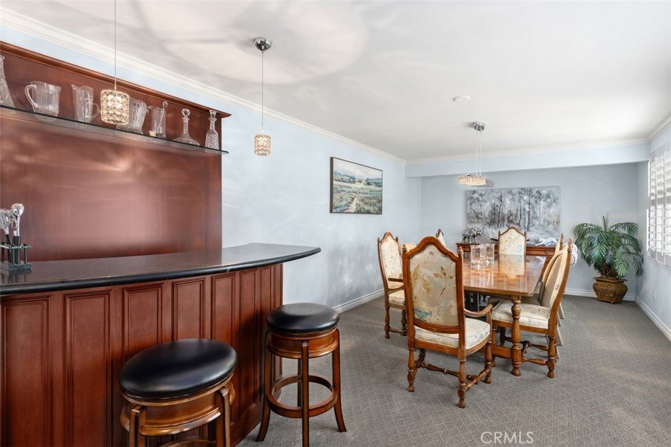
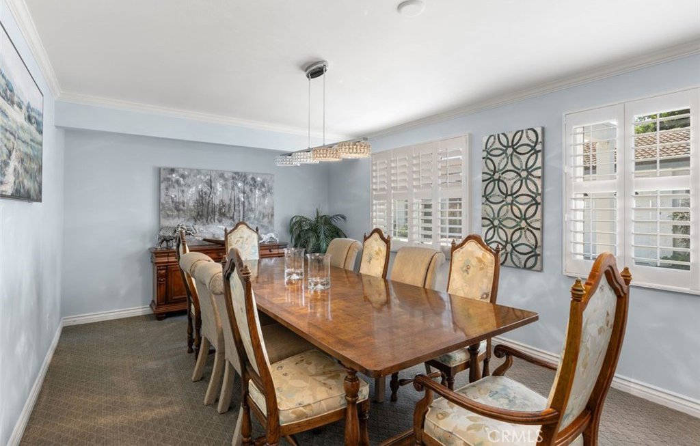
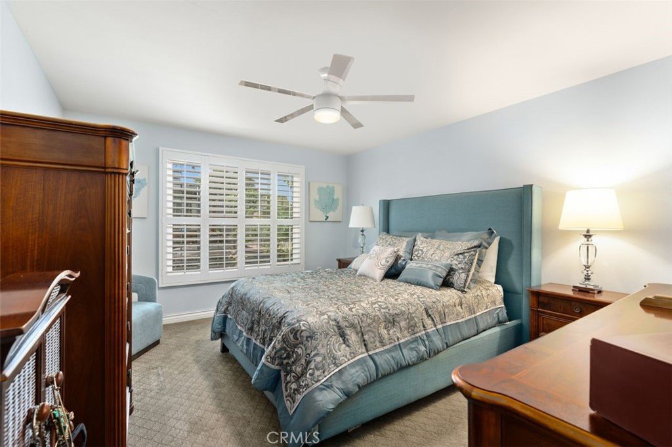
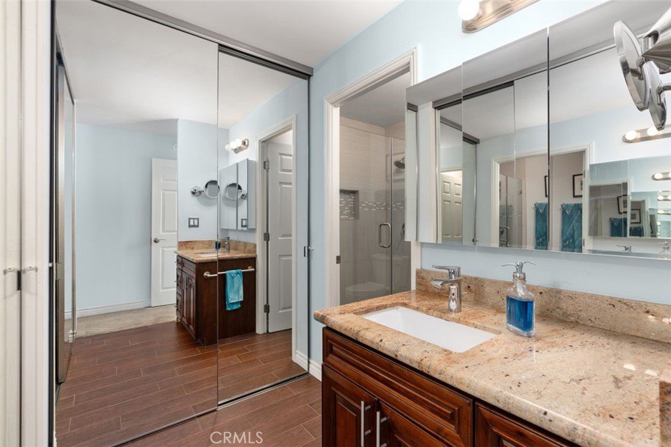
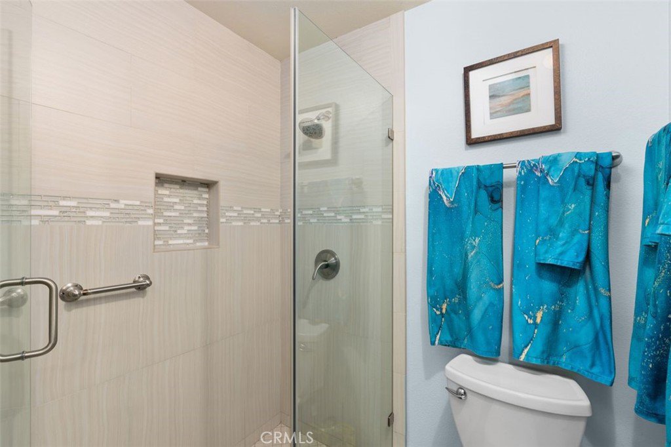

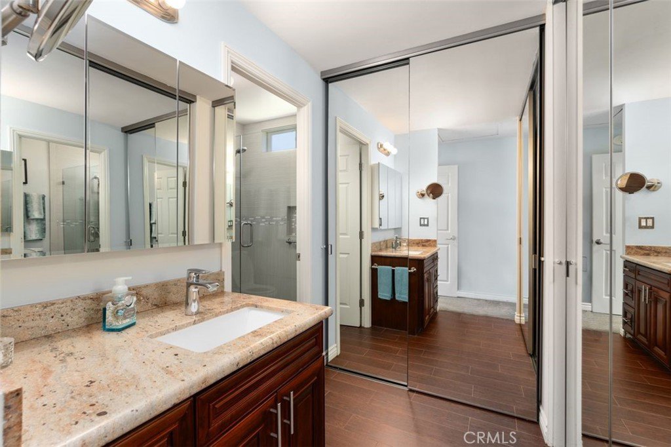

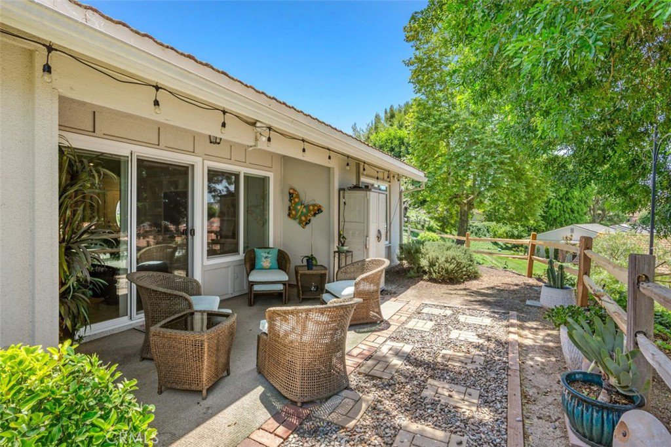


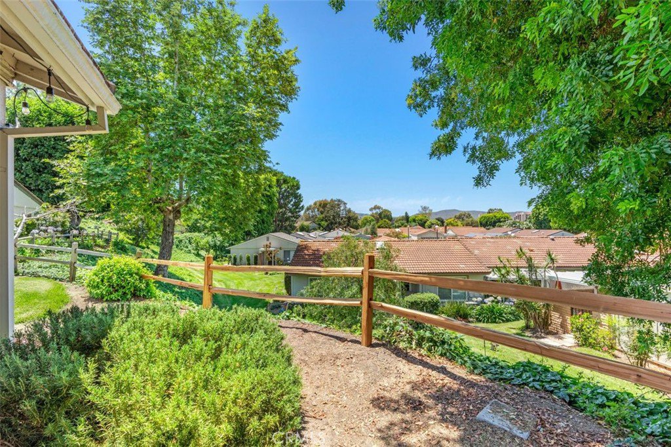
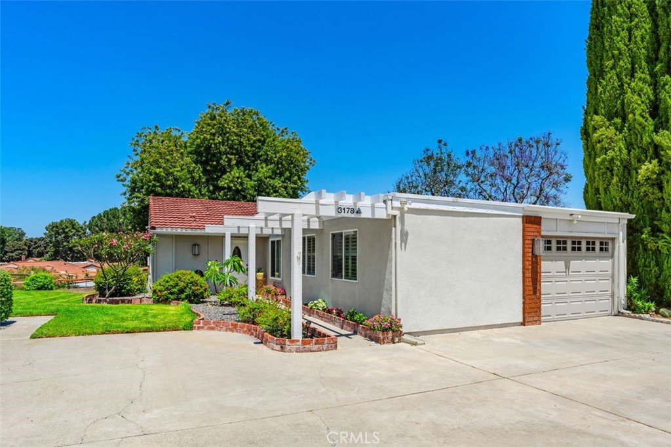
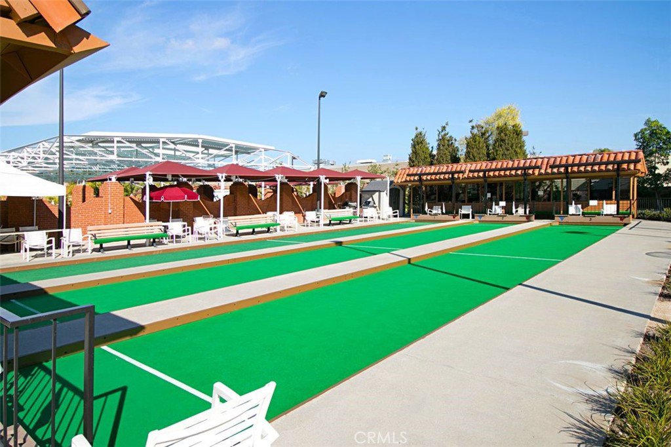

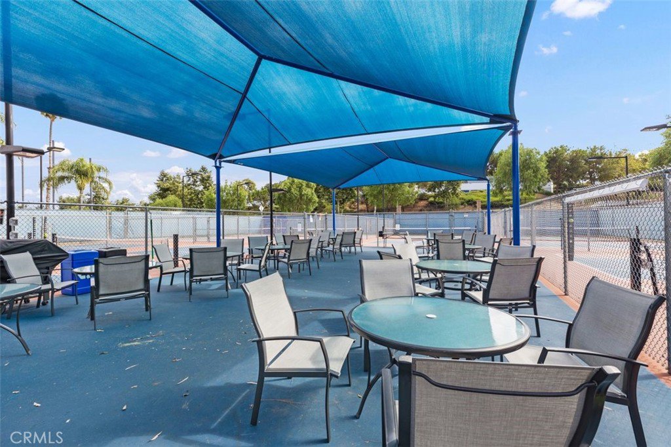

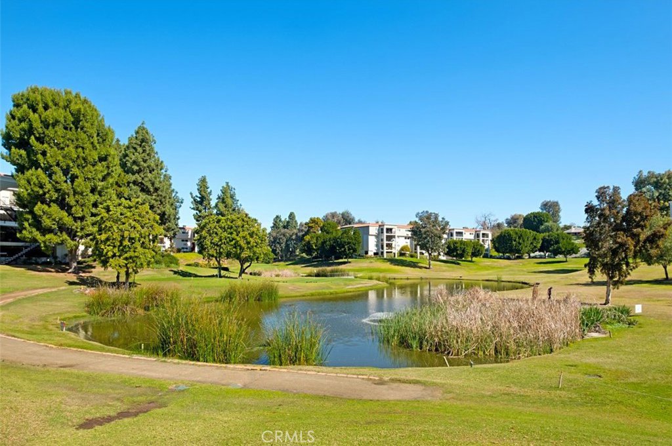

/t.realgeeks.media/resize/140x/https://u.realgeeks.media/landmarkoc/landmarklogo.png)