200 Pacific Coast Highway Unit 211, Huntington Beach, CA 92648
- $1,198,000
- 2
- BD
- 2
- BA
- 1,223
- SqFt
- List Price
- $1,198,000
- Status
- PENDING
- MLS#
- LG24088116
- Year Built
- 1989
- Bedrooms
- 2
- Bathrooms
- 2
- Living Sq. Ft
- 1,223
- Lot Location
- Close to Clubhouse, Corner Lot, Greenbelt, Landscaped, Near Park
- Days on Market
- 0
- Property Type
- Condo
- Style
- Contemporary
- Property Sub Type
- Condominium
- Stories
- One Level
- Neighborhood
- Pier Colony (Prcl)
Property Description
LOCATION LOCATION LOCATION! LUXURY LIVING IN THE HEART OF SURF CITY! LIVE IN THE PRESTIGOUS, HUNTINGTON PIER COLONY! Remodel complete - April 2024! One of the most desired floorplans! Single level (no interior steps), Open floor plan, Luxury wood plank vinyl flooring throughout (no carpet). The exact location of this condo is a “end location”, making it very Private. A courtyard view from one balcony and a picturesque city/ mountain view from the “rare” second balcony allows for beautiful views and a great circulation of the ocean breeze. *2 Assigned Parking Spots and plenty of Guest Parking.*. THE ENTIRE CONDO HAS BEEN REMODELED WITH HIGH END MATERIALS AND FIXTURES. CUSTOM FEATURES THROUGHOUT. MODERN BUILT-IN CLOSETS IN THE PRIMARY BEDROOM, SECOND BEDROOM/OFFICE, AND ENTRY CLOSET. CUSTOM DESIGNED SHEER AND BLACKOUT DRAPERY IN THE PRIMARY BEDROOM. THE KITCHEN ENTERTAINING AREA OFFERS AN OVERSIZED SLEEK QUARTS COUNTERTOP WITH COASTAL THEMED CABINETRY. THE PANTRY IS LINED WITH EASY ROLL OUT DRAWERS FOR BEST ACCESSIBILITY. ALL QUALITY STAINLESS STEEL APPLIANCES IN NEW CONDITION. This particular condo is pristine with very little to no use. This is a Private Gated community. The grounds onsite are immaculate, Very well maintained and managed. With Steps to the Beach, Downtown, or the All-New PACIFIC CITY, you will love life! Call it home or a weekend escape..... The choice is yours.
Additional Information
- HOA
- 554
- Frequency
- Monthly
- Association Amenities
- Call for Rules, Clubhouse, Controlled Access, Fitness Center, Pool, Pet Restrictions, Pets Allowed, Guard, Spa/Hot Tub, Trash, Water
- Appliances
- Dishwasher, Gas Range, Microwave, Refrigerator, Range Hood, Dryer, Washer
- Pool Description
- Fenced, Heated, In Ground, Association
- Fireplace Description
- Gas, Living Room
- Heat
- Central
- Cooling Description
- None
- View
- City Lights, Courtyard, Mountain(s), Neighborhood
- Patio
- Covered, Balcony
- Roof
- Tile
- Garage Spaces Total
- 2
- Sewer
- Public Sewer
- Water
- Public
- School District
- Huntington Beach Union High
- Interior Features
- Balcony, Open Floorplan, Pantry, Quartz Counters, Recessed Lighting, Storage, All Bedrooms Down, Bedroom on Main Level, Entrance Foyer, Main Level Primary
- Attached Structure
- Attached
- Number Of Units Total
- 130
Listing courtesy of Listing Agent: Desiree Ryan (DESIRERYAN@GMAIL.COM) from Listing Office: First Team Real Estate.
Mortgage Calculator
Based on information from California Regional Multiple Listing Service, Inc. as of . This information is for your personal, non-commercial use and may not be used for any purpose other than to identify prospective properties you may be interested in purchasing. Display of MLS data is usually deemed reliable but is NOT guaranteed accurate by the MLS. Buyers are responsible for verifying the accuracy of all information and should investigate the data themselves or retain appropriate professionals. Information from sources other than the Listing Agent may have been included in the MLS data. Unless otherwise specified in writing, Broker/Agent has not and will not verify any information obtained from other sources. The Broker/Agent providing the information contained herein may or may not have been the Listing and/or Selling Agent.
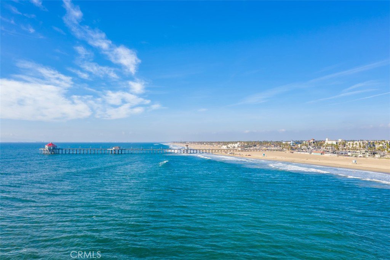
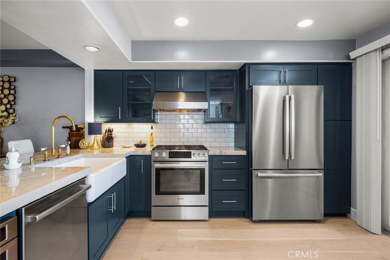
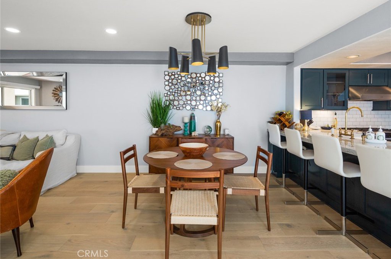
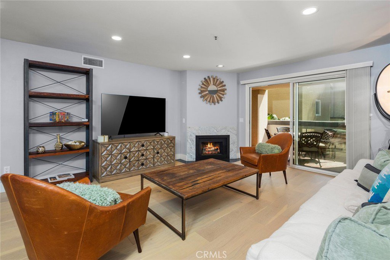
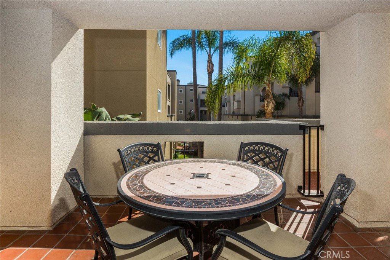
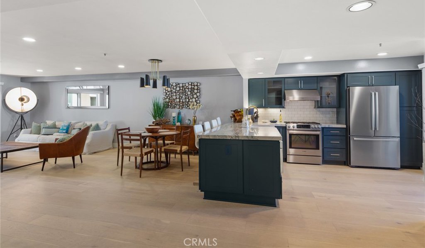
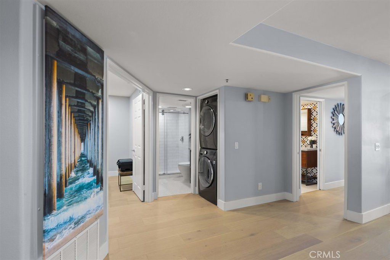
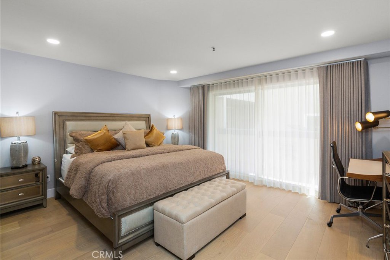
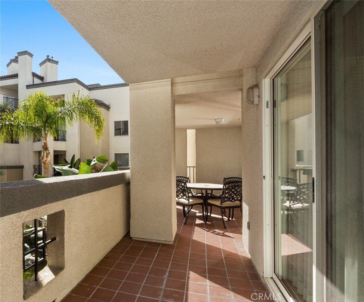
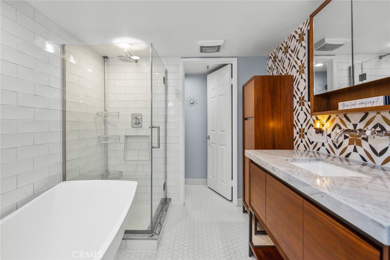
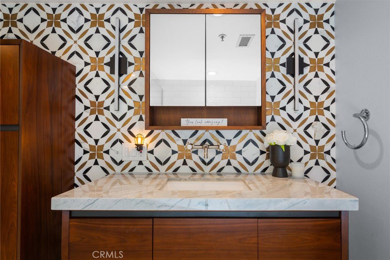
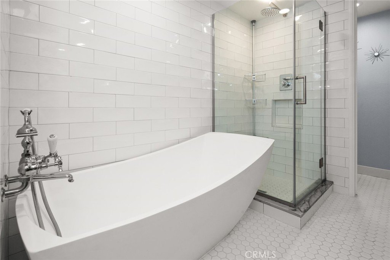
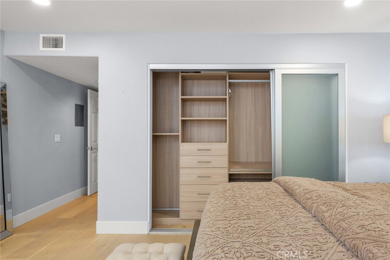
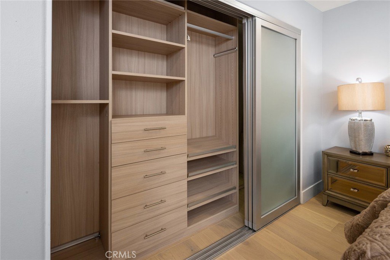
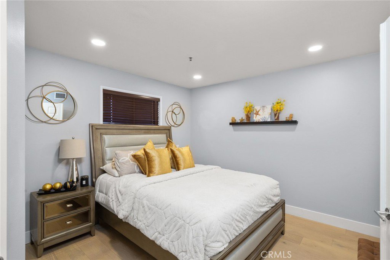
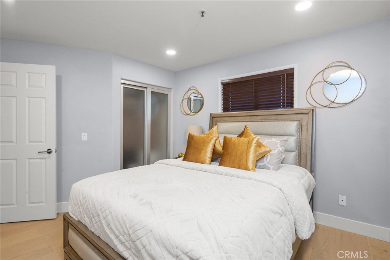
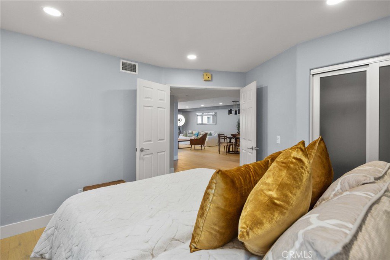
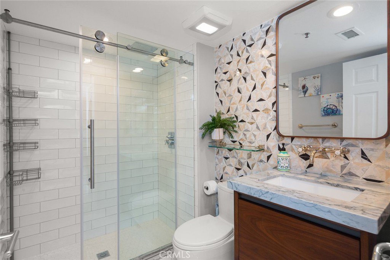


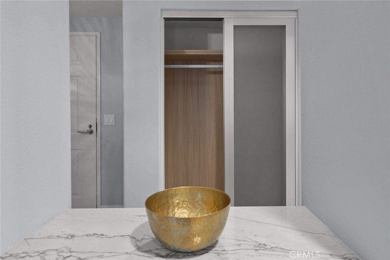
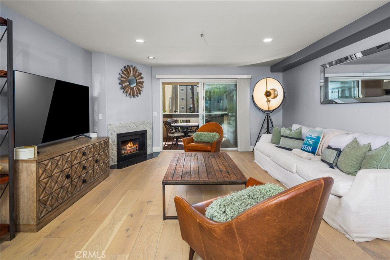
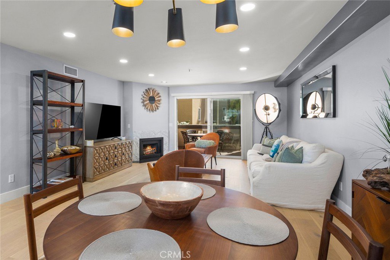
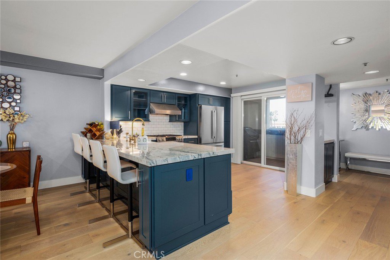
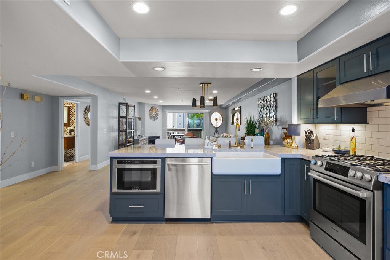
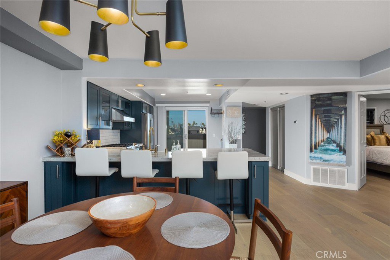
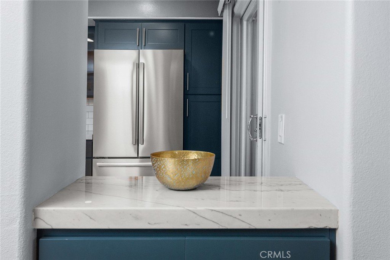
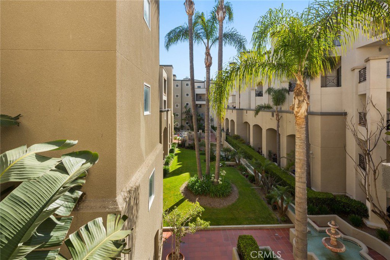
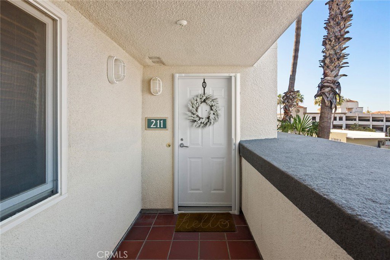
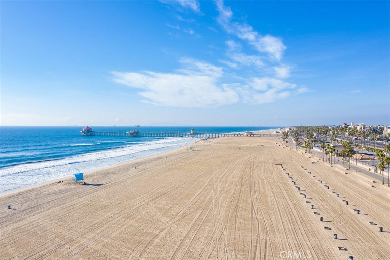
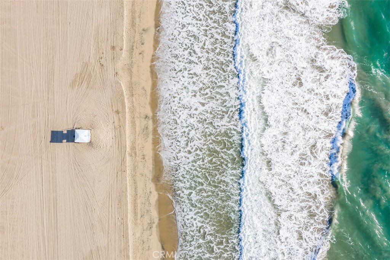

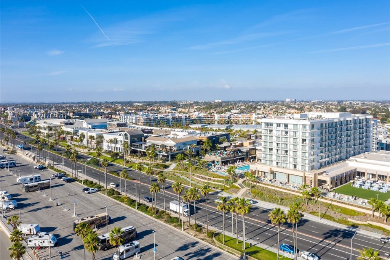
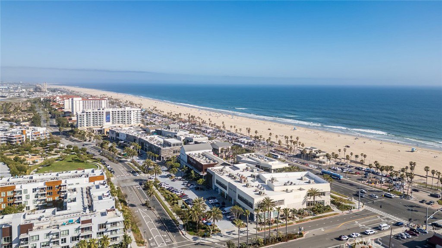
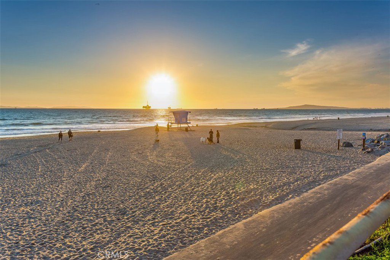
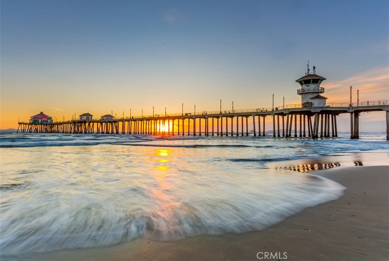
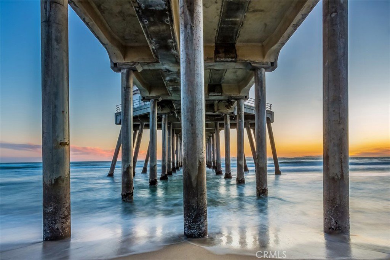
/t.realgeeks.media/resize/140x/https://u.realgeeks.media/landmarkoc/landmarklogo.png)