85 Paseo Primero, Rancho Santa Margarita, CA 92688
- $835,000
- 2
- BD
- 3
- BA
- 1,256
- SqFt
- List Price
- $835,000
- Status
- ACTIVE
- MLS#
- IG24081992
- Year Built
- 1997
- Bedrooms
- 2
- Bathrooms
- 3
- Living Sq. Ft
- 1,256
- Lot Size
- 2,500
- Acres
- 0.06
- Lot Location
- Back Yard, Front Yard, Lawn, Landscaped, Level, Rectangular Lot, Sprinklers Manual, Sprinkler System, Street Level, Yard
- Days on Market
- 18
- Property Type
- Single Family Residential
- Style
- Traditional
- Property Sub Type
- Single Family Residence
- Stories
- Two Levels
- Neighborhood
- Fiesta (Fies)
Property Description
Great opportunity to live in the highly desirable Fiesta neighborhood of Melinda Heights! This is a beautiful home with a great floorplan. Spacious family room features a gas fireplace. The kitchen has ample cabinets and a breakfast bar . There is a downstairs half bathroom powder room perfect for guests. Upstairs you have a loft perfect for an office area, upstairs laundry that includes storage cabinets. Both bedrooms have high vaulted ceilings and their own bathrooms. Master suite has a walk-in shower and a soaking tub with double vanities and a private toilet room. Upstairs has beautiful wood shutters. The seller just repainted the whole whole house and the carpet is only a few years old. Enjoy a private backyard with no neighbor behind. There is pretty stamped concrete and sprinklers perfect to make your backyard an oasis. Take advantage of what this community has to offer. Beautifully maintained neighborhood close to award-winning Melinda Heights Elementary and a short distance to one of the 4 community pools, tennis courts, pickle-ball, & basketball courts, parks, green belts, splash park, dog park, Central Park, and RSM Lake events and activities. ACCESS TO THE LAGO SANTA MARGARITA BEACH CLUB. ALTISIMA PARK IS WALKING DISTANCE. Easy Access to the freeways in a matter of minutes, making commutes a breeze.
Additional Information
- HOA
- 192
- Frequency
- Monthly
- Second HOA
- $81
- Association Amenities
- Sport Court, Dog Park, Outdoor Cooking Area, Barbecue, Picnic Area, Playground, Pickleball, Pool, Spa/Hot Tub, Tennis Court(s)
- Appliances
- Dishwasher, Gas Cooktop, Disposal, Gas Oven, Gas Range, Gas Water Heater, Microwave, Water Heater
- Pool Description
- Community, Association
- Fireplace Description
- Family Room, Gas
- Heat
- Central, Forced Air, Natural Gas
- Cooling
- Yes
- Cooling Description
- Central Air, Electric
- View
- None
- Exterior Construction
- Drywall, Frame, Stucco
- Patio
- Concrete
- Roof
- Tile
- Garage Spaces Total
- 2
- Sewer
- Private Sewer
- Water
- Public
- School District
- Saddleback Valley Unified
- Interior Features
- Cathedral Ceiling(s), High Ceilings, Tile Counters, All Bedrooms Up, Dressing Area, Loft, Walk-In Closet(s)
- Attached Structure
- Detached
- Number Of Units Total
- 1
Listing courtesy of Listing Agent: Tonja Bambrook (tonjasells@yahoo.com) from Listing Office: Keller Williams Realty Riv.
Mortgage Calculator
Based on information from California Regional Multiple Listing Service, Inc. as of . This information is for your personal, non-commercial use and may not be used for any purpose other than to identify prospective properties you may be interested in purchasing. Display of MLS data is usually deemed reliable but is NOT guaranteed accurate by the MLS. Buyers are responsible for verifying the accuracy of all information and should investigate the data themselves or retain appropriate professionals. Information from sources other than the Listing Agent may have been included in the MLS data. Unless otherwise specified in writing, Broker/Agent has not and will not verify any information obtained from other sources. The Broker/Agent providing the information contained herein may or may not have been the Listing and/or Selling Agent.
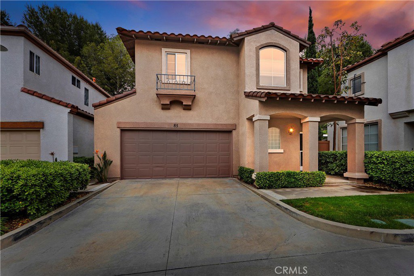
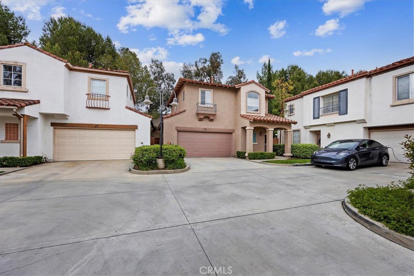
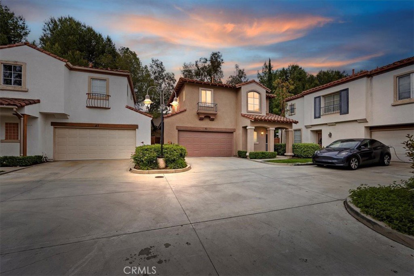

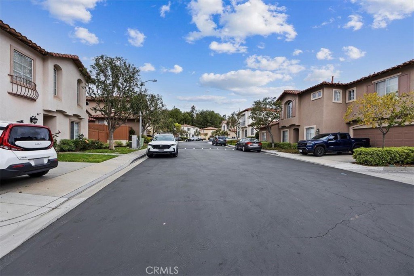



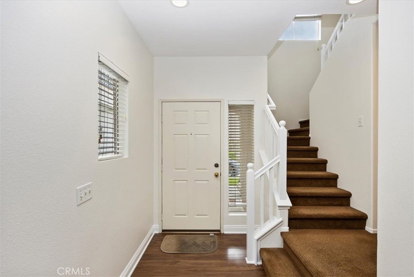

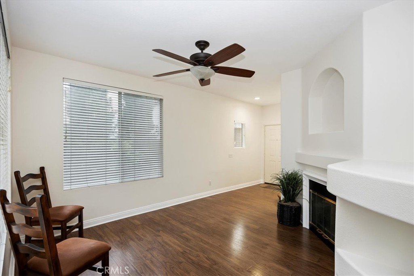
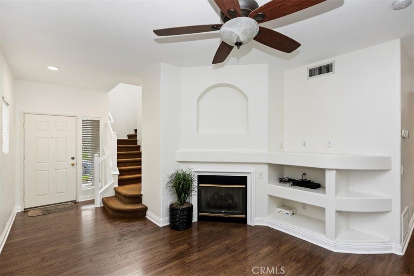
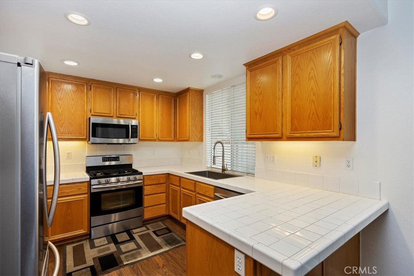
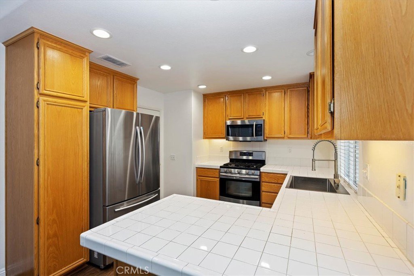
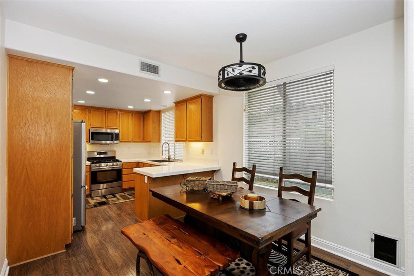


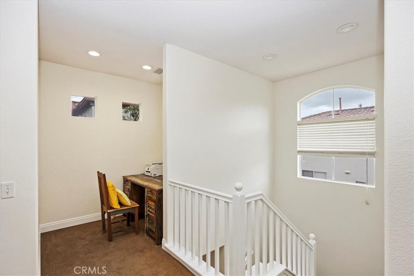
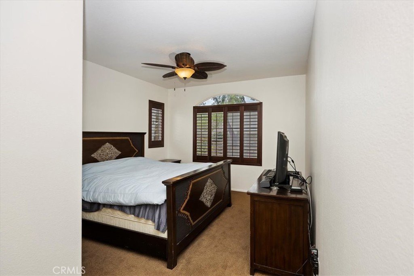

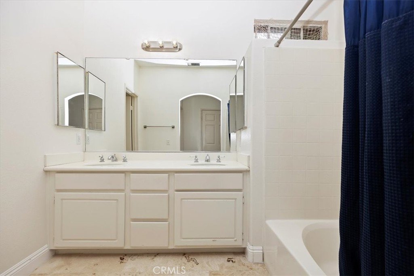
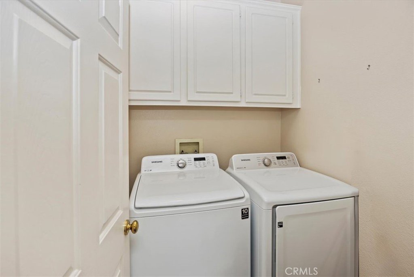
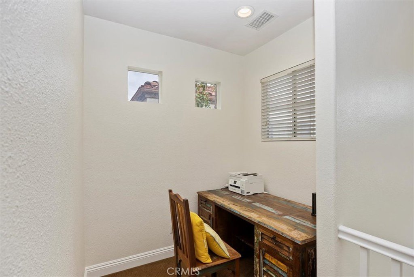

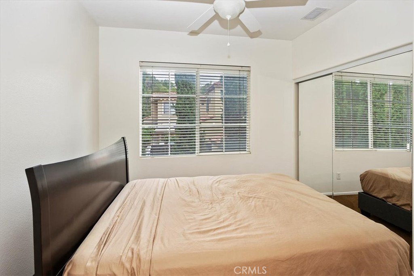
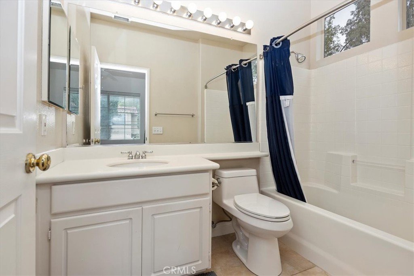
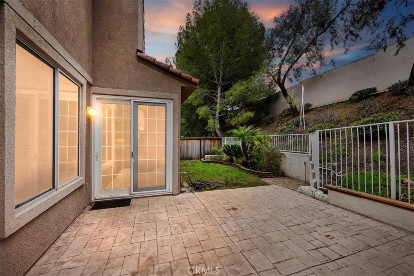

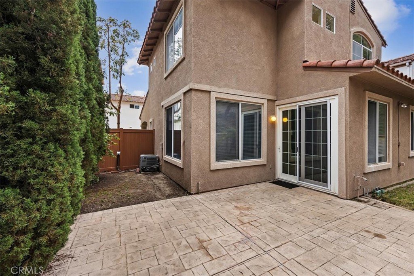
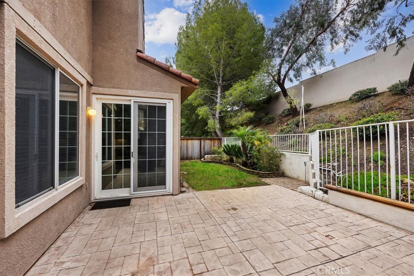
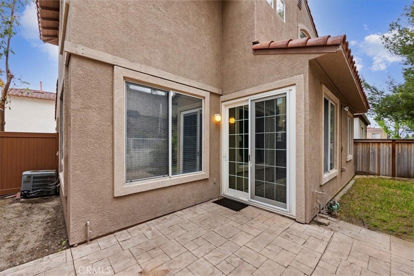


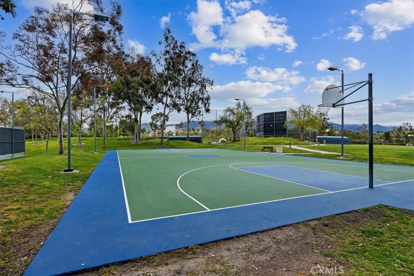

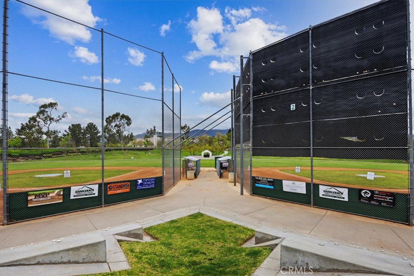
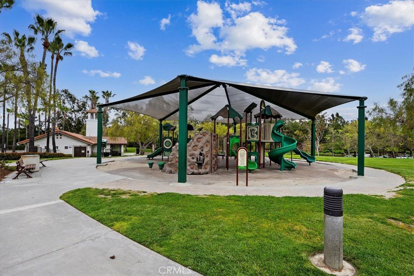
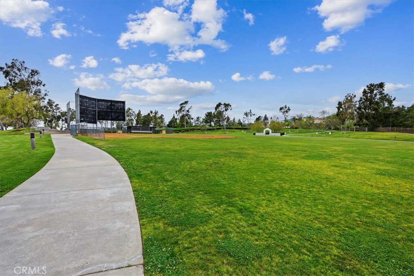
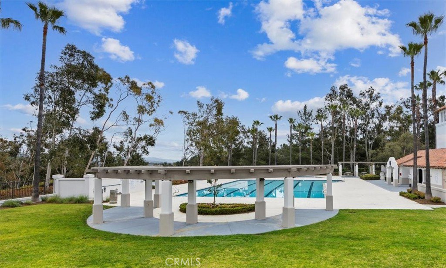
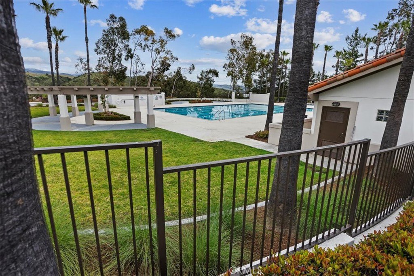
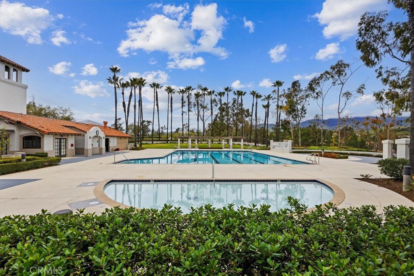
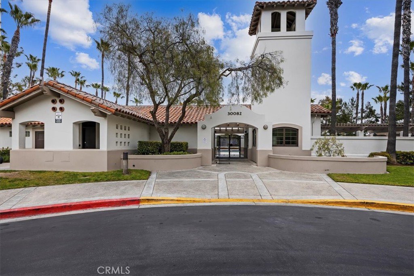
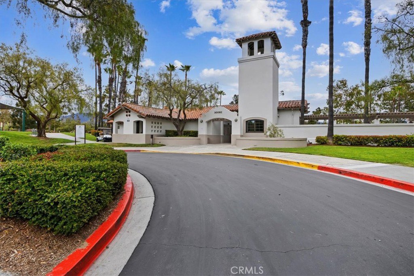
/t.realgeeks.media/resize/140x/https://u.realgeeks.media/landmarkoc/landmarklogo.png)